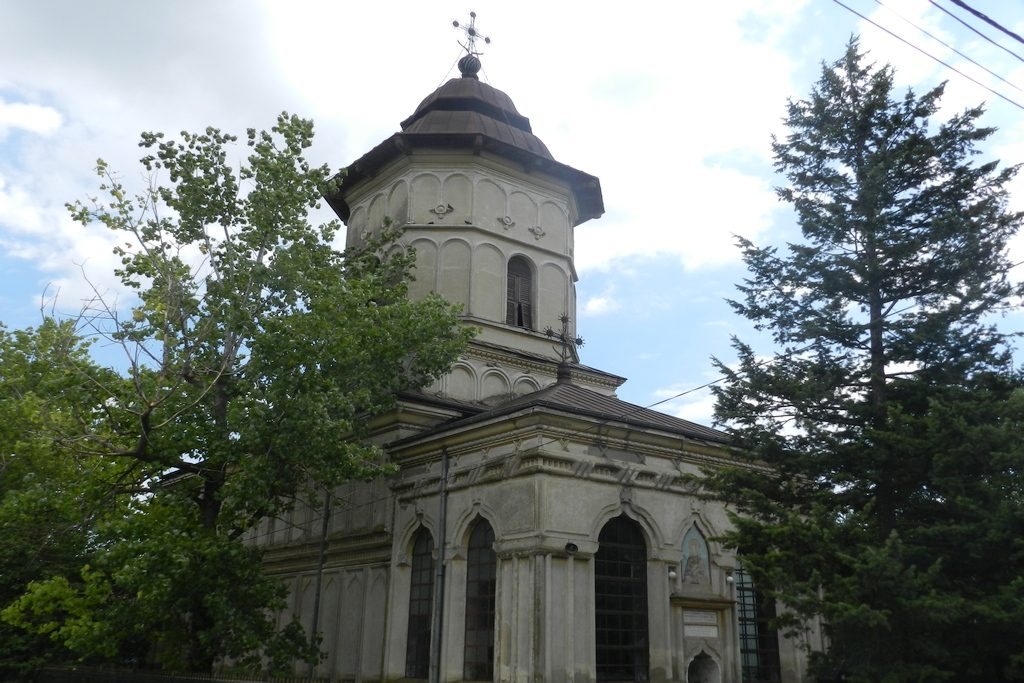

Saint Dumitru Church is a voivode foundation, built up in the times and at the command of the voivode Matei Basarab and of his wife, Elina, in the year 1648. This thing appears from the INSCRIPTION sculpted in stone, written with block capitals in relief, which are situated over the entrance door in the narthex.
In the Eparchy Cartography of Hungarian – Wallachia from the year 1810 the church bears the titular saint of Saint Nestor. Back then the village had 83 homes and 505 inhabitants, Romanians and Bulgarians. The church, built by the prince Matei Basarab, which is situated on the property of the aristocrat Scarlat Cornescu. At the church there served two priests and one cantor. The priest Stanu sin Drăgoiu of 40 years, weak at reading, widow, of Romanian bloodline, being pastorated by His Grace, the Metropolitan Dositeu, in the year 1798 on the name of the village Căscioare from the hundred of the Sabar, and in the year 1800 he moved in the village Mănăstirea at the request of the villagers and the news of the dean. The priest Istrate sin Popa Ioan of 28 years of age, week at reading, of Romanian bloodline, was pastorated by his Grace the Metropolitan Dositeu in the year 1801 on the name of the village Stănești, the hundred of the Sabar, and in the year 1806 he moved in this village being requested by the villagers, by the news of the dean.
In the year 1810, the locality had 83 houses and 505 inhabitants, Romanians and Serbians (Bulgarians). The church, with the titular saint of the Forty Martyr Saint, built by Matei Basarab, is situated on the property of Scarlat Cornănescu. From the XIXth century until present the church is also mentioned with the titular saint of the Great Forty Martyr Saint Dimitrie.
In the year 1900, the church is reconditioned once again in the interior and in the exterior, covered with plates, windows and new doors, on the expense of the administration of the royal property from the locality. In the year 1937 it is covered with new plates, there is put the board from mosaic and it is constructed with concrete walls and wrought iron, also on the expense of the royal property. In the year 1970 there are made consolidation works at the grand tower and porch and it is painted in a Byzantine style.
The inscription written in the year 1900 is situated over the entrance door in the church and it is written with capital letters, incised on the white marble plate: “This holy church of Matei Basarab was reconditioned by His Majesty King Carol I in the year MCM and of the XXXIVth of his reign.”
The inscription from the year 1937 is situated over the entrance door in the church, under the inscription from above and it is written with capital letters, incised on the on the white marble plate: “In the year 1937 this holy church was repaired entirely by His Majesty King Carol II.”
Destroyed by the weather, it was reconditioned in the years 1970 – 1971. In the year 1996 it was cleaned and redone the painting by the painters Gioca Miroslav Rașcov and Ion Cosma.
The church has the plan in the shape of a ship with the length of 26, 7 m., the width of 9, 3 m, and the height of 25 m and it is built of thin bricks with hydraulic chalk having walls with a width of 1, 45 m. It has only one massive tower situated over the narthex, having also the role of a bell tower. The total built surface is of 230 m2.
The porch has a rectangular shape, and in the narthex we meet four massive piers with columns heads. In the porch, as well as in the nave we meet two imposing candelabrums sculpted in wood. The iconostasis of massive wall, embedded with icons from the XIXth century, separated the nave from the altar in the semicircle shape. The nave is separated from the narthex by a wall which has at the half an arch. Above this wall, in the side from the nave we meet the steel – lattice mast, which is connected with smaller steel – lattice mast, positioned in the superior left side of the narthex, at these existing the possibility of climbing on a letter which passed through the left wall of the narthex.
