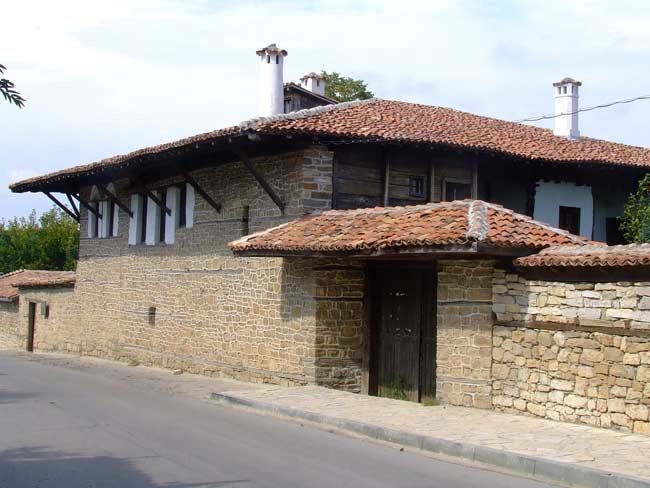

The Konstantsaliev House is one of the most remarkable and representative monuments of residential architecture in the village of Arbanassi. The building dates back in the late XVIIth century. In the following centuries, the building has undergone several restorations, which led to the form in which we now see it.
The House was owned by the largest family in Arbanasi – the Tafrili’s. It was subsequently acquired by the Atanas Konstantsaliyata villagers, whereby the name it is known today, came.
The House Konstantsaliev is located in the center part of the Arbanasi Village, nearby the famous fountain Kokonska. It has two floors, is built on the line of the road (its direction), and its stone facade is entirely reversed, without bay windows. Solid stone walls surround its spacious yard. Two communicating entries lead to it. There is a high stone gate at the southwest, solid built, and a wooden door with two wings closes it. The caravans full of goods purchased by the homeowner were passing through it. On the north side of the house was another gate, smaller and with a single wing, designed for pedestrians. The line, which starts from it leads to the main entry of the house. It is vaulted, enclosed in a frieze of floral ornaments. Is closed with a door with a single wing, of solid wood and studded with large iron nails. Locking the entrance was made through a special hole, located above it. It is shaped in such a manner to allow effective fire against the attackers.
The lower floor of the house was designed for: housing for keepers of the house. These rooms consist of: room and kitchen and the floor consists of: servant’s room; product warehouses, stable. Two staircases lead upstairs: one main and one auxiliary. Between the rooms on the ground floor, a cleverly hidding place is ingeniously formed and connected to the upper floor through a private staircase. Here, in this hidding place, were hidding the occupants, in case of danger. The second floor of the house is a framework structure, except for the wall facing the street. This wall is solid built. The official places of accommodation – hall, living room and dining room are interconnected and have a direct link to the main entrance. The dinning room is located in the middle of the house and comunicates with service areas – kitchen, pantry, oven, sink, toilets. Bedrooms and living room are separated by an isolated corridor. In the most secluded part of the house, there is a special room for mother. It is relatively small but it is highly functional. The bed has a canopy, which is put on specially made frames, has a swing above the bed where mother rests, a place arranged for drying diapers. Heating is provided by a complex system of masonry stoves.
The rooms of the house are decorated with white stucco, combined with monochrome drawings and applications. Wooden parts of the interior are carved. The Konstantsaliev House is a great proof of the creative qualities of the masters who built it, high culture and financial capacity of farmers. Complex interlacing of bulding traditions in Balkans, specific culture and way of life in the village and various aesthetic influences are perceived in this construction.
Currently, the house hosts an exhibition which shows the lifestyle of the residents of the XIXth century in Arbanasi.
