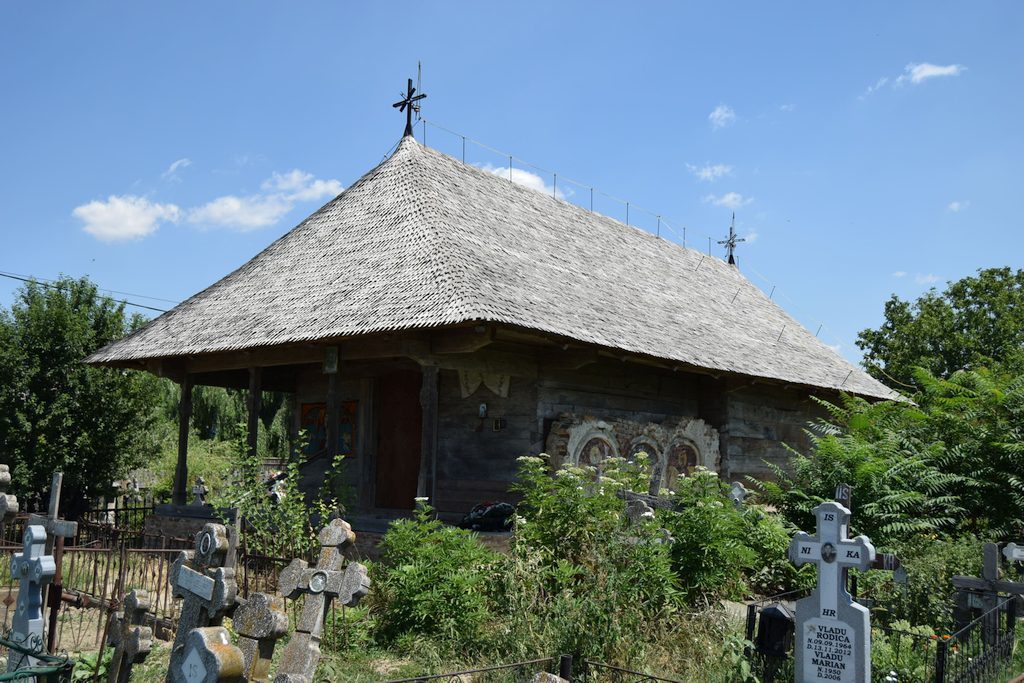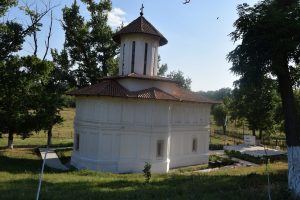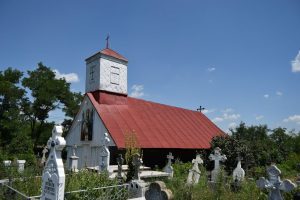

The church was built in 1819 in village Cârtojani de Jos or Vida-Cârtojani, on property of freeholders. About its age speak some inscriptions preserved on the walls of the church and on a stone cross placed in front of it.
These inscriptions clear de role played by priest John and priestess Manda, on raising this sanctuary in 1819. Their names Their names and of their nation appear on an icon of the church dating from 1830. Priest Ion’ s father, Ion Toader sin Cosoi that on the cross appears with the nickname boegiu, dedicated to church the patron icon, on an unknown date.
A stage in church history appears less known , when the exterior was clad in masonry, and then was painted with icons. Also then it was brought a porch with four masonry pillars in front of the entrance and the wall of the porch and the nave was replaced with a wall. At this stage the inscription on on the right of entrance was covered, that i why the putting on masonry can not be dated with the rise of the church in 1819. It can be assumed that this important stage occurred in the 19th century before 1883 when the parish church function was taken over by a church wall.
In the 20th century, the church functioned as a cemetery chapel until 1940 when it was decommissioned by the earthquake. It was affected by the 1977 earthquake and 2005 floods.Being in a state of ruin, was rebuilt almost entirely in 2007-2008 in a form more or less similar to the original. t may be noted that only a small part of the original wood was reinstated in the church structure, and it was partly used in places where it was not used in the initial state. The construction lost its old proportions regarding the elevation, the wooden structure being lifted high above the old eaves, with two rows of planks, the difference can be noticed in previous images of the renovations and in comparaison with the remaining masonry on the south side. Another significant change occurred in front of the entrance, where the addition of a wooden porch was not related to the history of ancient habitation. The entry was almost totally rebuilt, missing the horizontal piece feature over the entrance, on which the carved rope on the two side pillars continued.
The church from Videle-Cârtojanca it is one of the few remaining wooden churches in the South Muntenia. Has smalldimensions, a planimetry narrower porch than the nave, a special pocket for the anaphora on the north side of the altar and a few artistic elements that hightlight it..
From west to th east the church is divided into four traditional: open veranda of recent date, porch, nave and altar. The altar is narrower and polygonal finished in five sides. On the northern side the altar has a small niche for anaphora visible from outside by extending the nave wall twoards east. The transition from the porch to the nave is established on the site of secondary wall pillars. Iconostasis retains the original beams decorated with rope over the three doors down the aisle. Low vault reproduce the early curve shape. The rooms are lit by a small number of windows, greatly increased in a later stage.The original structure was built from planks of wood shaped crepe bonded with spigots. The beams were concluded at the ends in smooth loops, church dovetail.


