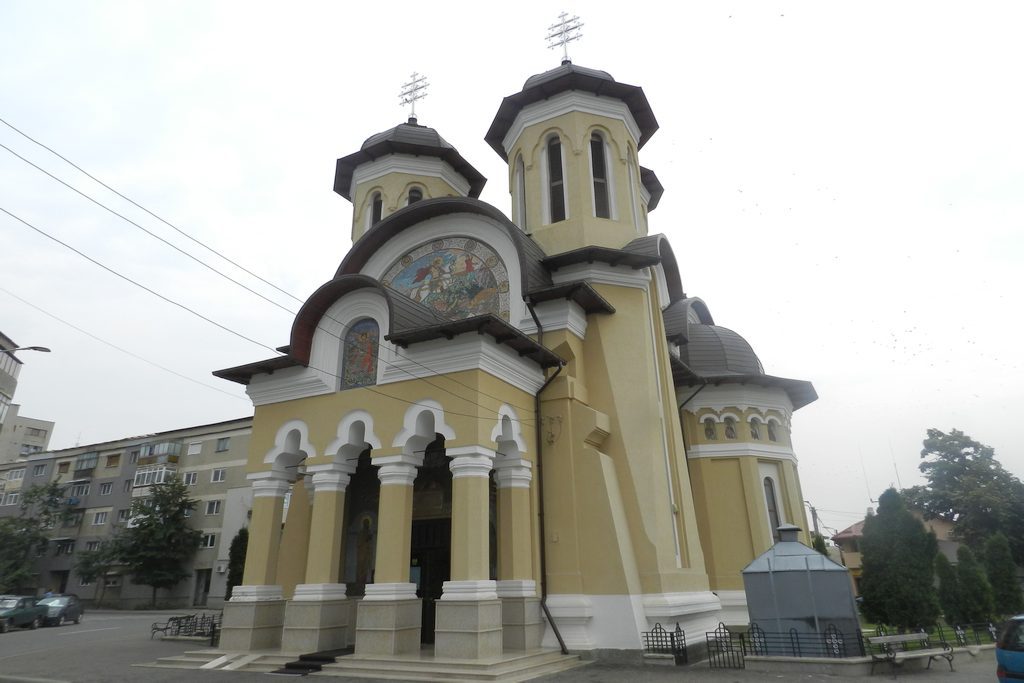

In 1933, when the city of Drobeta Turnu Severin was celebrating 100 years of existence, its congregation only frequented three existing churches: in the center the Maioreasa church dedicated to „Adormirea Maicii Domnului”; in the north the „Sf. Dumitru” church, a cemetery chapel and in the west the „Grecescu” church dedicated to „Sf. Ioan Botezătorul”.
With the houses in town extending East, towards the Banoviţa village, with a church belonging to the Cerneţi parrish, old county residence, there was talk of creating a new parrish for the Christians in the eastern part of Drobeta Turnu Severin to have a church, by creating a new parrish for the Banoviţa village church and this newly created parrish took the name of „Saint George Banoviţa”, linked to the cemetary church, decicated to „Sf. Dumitru”.
The 2 km distance and the difficult road that the congregation had to take to the parrish church in the Banoviţa village, brought up the building of a new church in the eastern part of town as well. As such, the ground stone of the church that would also be dedicated to Saint George, but unlike the church in Banoviţa, they called it „The new Saint George church” or the „New church”.
This monumental church by construction, artistically worked through architecture, in the form of a cross with three towers, expresses the bizantine style combined with Romanian elements.
The plan for the construction that was built by architect of the Râmnic Holy Episcopate, I. Atanasescu and corrected by architect of the Holy Patriarchy, D. Berechet, was applied in 1936. The Saint George church or the New church is built in brick, stone and loaded concrete, which give it feasability and resistence, built on a land where there hasn’t been another church.
The ground stone was set in 1936 and until 1938 the construction got to the girtle above the windows, that remained unexecuted. The works were interrupted and continued only in 1942. For 10 years, as in until 1952, construction was completed, being tendered as a shell house and covered in tin.
From 1953 the works of the inside and outside plasters continued, it was painted and was furnished, ready for sanctification. The church was sanctified on October 5th 1958.
At the church entrance, on the right, there are the portrets of the Gheorghe and Domnica Gherghinescu family, as donors who contributed with substantial amounts for the completion of the church works.
The fresco painting, in the neobizantine style, was executed by painter Emil Ivănescu from Curtea de Argeş, between 1957-1958.
The furniture and the altar screen especially, worked in linden tree, after the model of the Tismana Monastary, the arch-hierarch chair, an artistic sculpture in natural oak, were executed in the workshop of the holy patriarchy from Plumbuita-Bucharest. This is also where the lecterns for the singers were built, the ones for the believers, the iconostasis and the tetrapod, all worked with great artistry.
This church was also equipped with silver candlesticks set on the Holy table in the altar and the big bell from the small tower on the right of the church, bought from the orthodox chapel in Ada-Kaleh.
