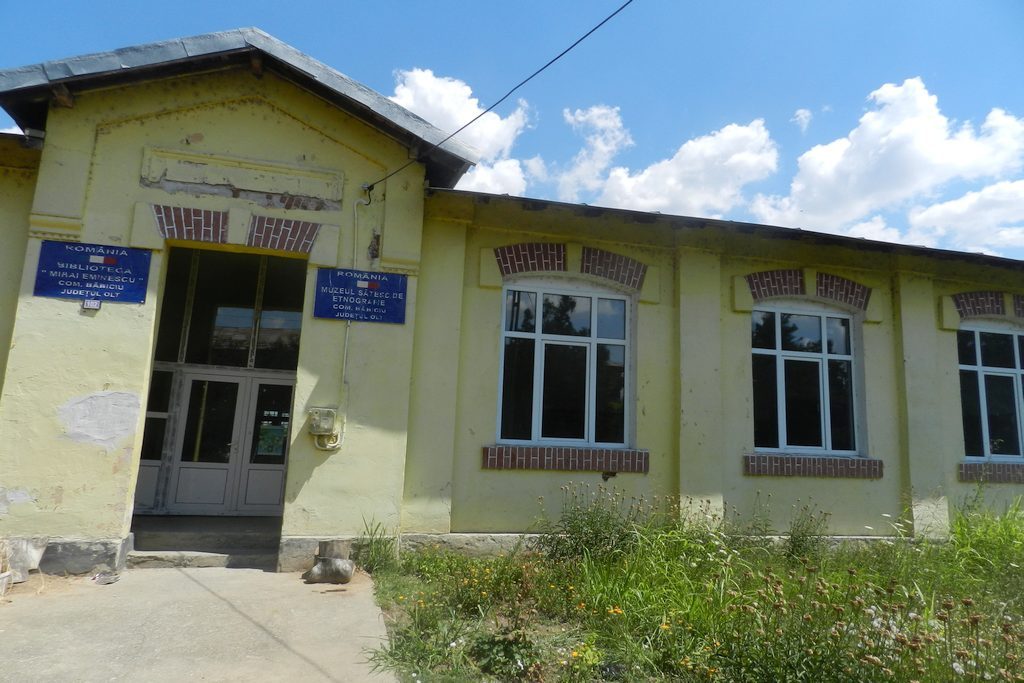

The village museum from the town of Babiciu exposes aspects of social life of the local communities, with specific from Oltenia region. Inside the museum can be found tools, traditional costumes, paintings and household tools from Oltenia.
Into its structure, a Romanian village includes the center of the village, the area allocated to the construction of the village and the border of the village or the estate that designates the area of economic activity of the village. The heart of the village is made up of households, community buildings (churches), fountains, cemeteries and the estate of the village includes the lands capitalized through occupations: those cultivated (dust and fields), meadows, grasslands, forests etc. Sometimes on the estate of the village are household buildings, temporarily inhabited called mansion, room, dwelling, home field, which, in some cases have formed other villages. The foundation of the settlements involved the fulfillment of a ritual scenario which included two important aspects: archaic practices of choosing the place to found villages and the practices of proper grounding of the villages. The traditional household is an unit of production and a form of culture in both the center of the village (permanent household) and in some peripheral areas (household seasonal). Each household belongs to a family and is composed of a house and the annexes (outhouses). In the configuration of the households are reflected the profile of the occupations, the social status of the owners and the natural factors. The constructions that make up the household have differentiated and developed primarily by the requirements of occupations, because it was sought a better housing for the animals, tools and vehicles, various agricultural products, orchards, vineyards. In villages dominated by animal breeding was imposed the extension and increase of the buildings for animal housing. In the villages specialized in various crafts, and even in the agricultural ones, the size of these buildings were more limited but was expanded the area for product storage. The house is the place for unfolding of family life, performing complex functions: shelter, rest, family party, to develop some housework and transmission of life experience of the elderly, scroll habits and rituals, storage of some objects and supplies. Reflecting most the sedentary way of life of the Romanian people, concerning the house it was always focused the care and the desire to play of the Romanian peasant. The oldest house was the semi-buried or buried type (the hut) with a limited distribution in XVIII-XX in forest-steppe zone of Oltenia and Muntenia. In these areas the huts do not represent a non-primitive way of living, but a way of adaptation. They were cooller in summer, in winter warming themselves more easily, were less visible, therefore were better protected from the invaders. Are not evidence of the precarious economic conditions, their building involved using a significant amount of oak, more expensive than a housing area with walls of clay and wattle. Usually, it had two rooms, the room “at the fire” where there was the open hearth with a huge basket, pyramidal above, and the other room was the living room with a “blind” stove having the feeding hole at hearth.
