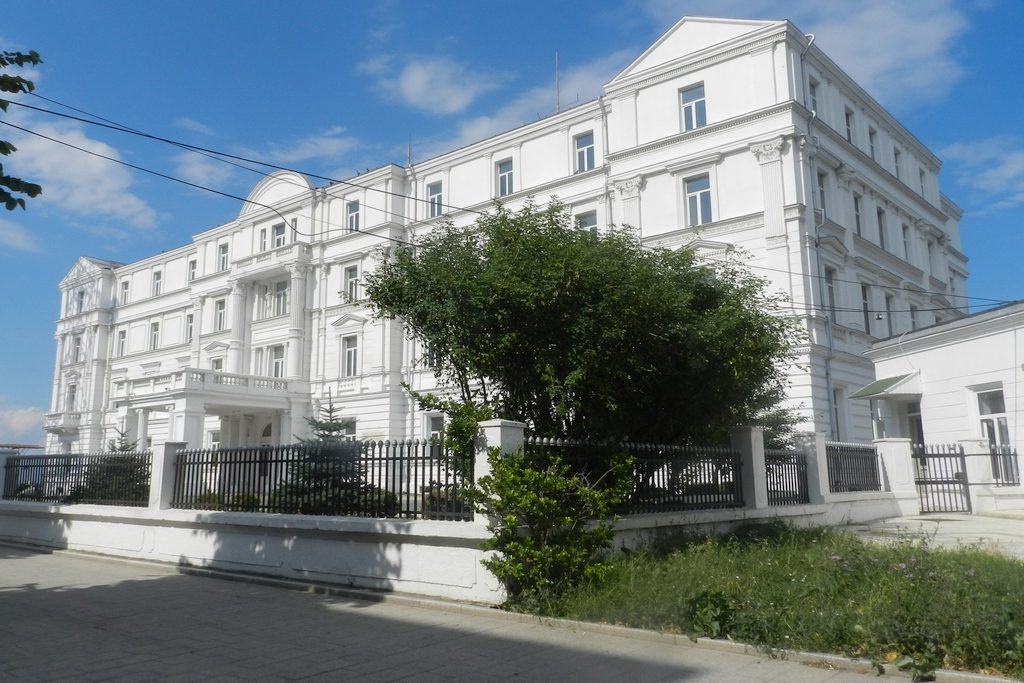

As stated in the Colonel’s book Ionescu Dobrogianu, Tomis – Constanța, 1931, the hotel was buillt by an English company “Danube and Black Sea Railway”, led by John Trevor Barkleay, by the architectAlexandru Orascu plans, between 1879-1881, in Neoclassic ctyle with gables, decorative capitals and statues. Alexandru Hristea Orascu (known especially as Alexandru Orascu, born 30 July 1817, Bucharest – death 16 December1894, Bucharest) was a Romanian architect, urban planner and professor. Between 1885 – 1889 Orascu was the rector of the University of Bucharest and president between 1890 -1892 Cultural League. He is the author of the Planului Orăscu of Bucharest.
On 1st of June 1882, the ”Farul Constanţei” magazine announced the inauguration and opening of the hotel.
According to an article in the scientific and literary magazine „Ovidiu” of that time, the „ rand facade with many windows give it a splendid appearance”. It comprises 90 rooms and spacious lounge with balcony, lovely furnished. There are hot and cold baths at every floor of the hotel. For fun there are: coteries, piano, familiar parties, every week ballroom, trips at sea, boats available to amateurs”. In 1905 the hotel was electrified.
A long time the building was used as a hotel, originally called “Terminus” and after that “Carol”. After the first World War the building was taken over by the Naval League “Yacht Club”, then by the Military Club, and between 1925 – 1927 it became an officer hostel.
In 1928, the freshly renovated building became ” Carol I Military Club”, because in 1932, the building should ensure the functional space for the first exhibition of the first Museum of the Romanian Navy.
In 1958 it is the headquarters of some undertakings and in 1978 became the Military Navy Headquarters.
Between 1924 – 1927, the building is multi-storeyed and between 1982-1983 it is restored preserving its neoclassical style.
At that time both wings of the building were demolished only the central body remained.
Compared to the previous appearance of the building, on the last floor was conducted a balcony in the central pavilion to balance the terrace located at the first floor level.
În anul 1987 intrase în atenţia lui Nicuşor Ceauşescu pentru a fi preluată şi transformată într-o locaţie pentru baza logistică a UTC. Se motiva la acea dată că instituţia unui Comandament de armă este prea expusă spre a funcţiona în cazul unor potenţiale crize politico-militare. Anul 1989 a adus o rezolvare a acestor posibile deveniri. În prezent în clădirea rămasă în patrimoniul M.Ap.N îşi desfăşoară activitatea Comandamentul Flotei de Mare din Cadrul marinei Militare.
Construcția are o fundație solidă, pe stâncă de 14m adâncime, din pietre cărămizi zidite cu mortar de var hidrauluic.
