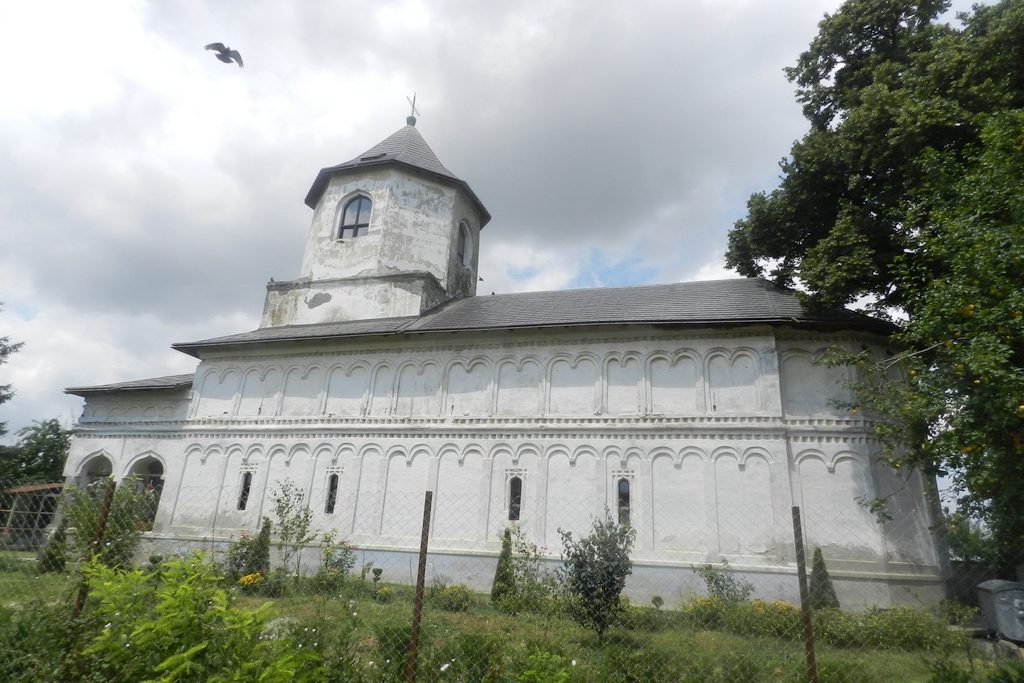

St. Nicholas Monastery, Mironesti, the county of Goștinari, declared a historic monuments and religious architecture category A , is an office for worship considered as of the few medieval monuments of the Romanian Plain retaining its original architecture. Currently, the parish was transformed into a monastery of nuns with the monastic community life, dependent by the Comana Monastery.It belongs to the Diocese of Giurgiu (Muntenia and Dobrogea Metropolitan) and, has the patronage of Saint Nicholas and Saint Theodora Empress of Byzantium (Since 2011). Stilistic, Stylistically, the church was framed by N.Ghika-Budeşti in the second stage of Wallachian style evolution, from the seventeenth century.
Mironeşti Monastery – former Coiani is an unusual representative for the typology of Wallachian Church architecture, of the seventeen century. Initially a farmyard chapel, of which today only a few wall ruins are still there, a few hundred meters north of the plot. The Church St. Nicholas is mentioned in many historical sources, important studies in the history of architecture and ancient art history of the Romanian Country are discussed in detail or in whole.
The office for worship is a building from 1668-1669 belonging to Ilinca Cantacuzino, Constantin Cantacuzino’s wife, to his sons Constantin High Steward and Mihai the holder of the royal sword. The inscription above the entrance of the door is the written proof showing that it was built between May 3 of May to 18 of September 1668. The monastery plan is ship-shaped with solid walls of one meter thick. The tower is located above the porch. Inside the office for worship but also on the wall can still be found in the old painting. Frames of doors and windows are made of stone and are adorned with carved floral ornaments. The St. Nicholas monastery has a right plan, without lateral apses and the bell tower located above the nave. Specific attention was paid to porch achievement on the west side. The sanctuary has a circular apse inside and polygonal outside. Functionally, the church is divided into specific open porch, narthex, nave with lateral apses and altar. From the bell tower of the monastery, preserved in their original state it can be seen the Danube to the south and Bucur Fortress to the north.
The church was restored in 1927. Currently, three nuns forms the congregation of the monastery.
