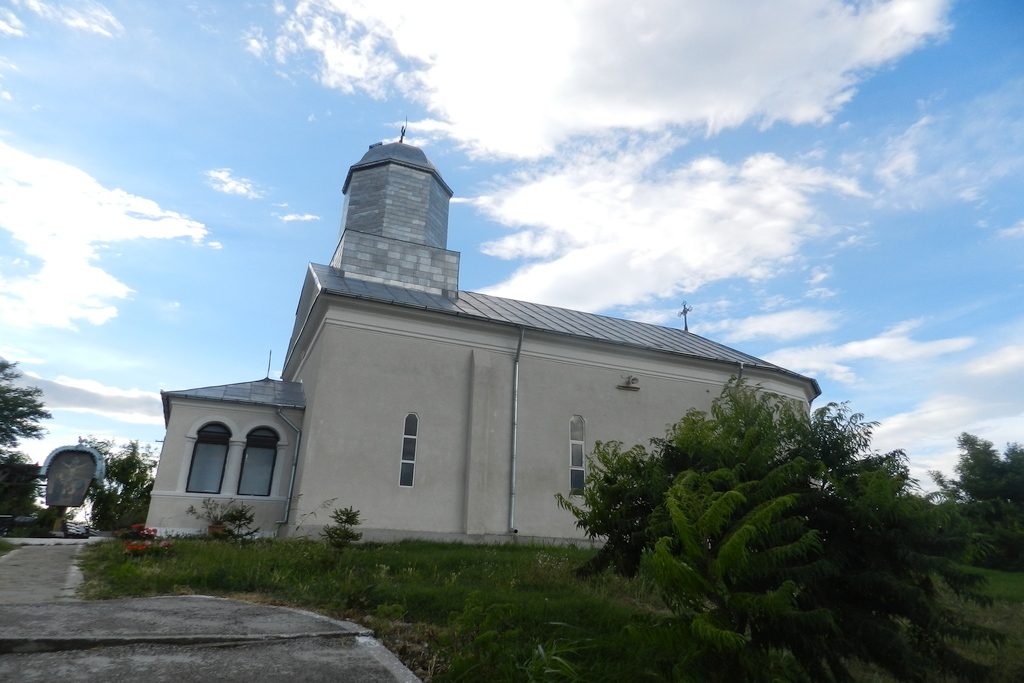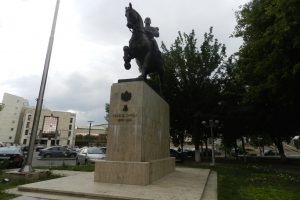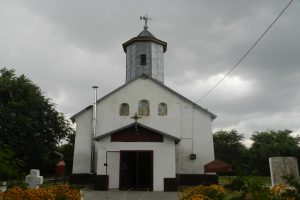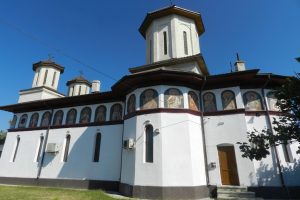

In 1828, the Greek bargainer, Hristofor Guva, builds up from the foundation the Monastery Tăriceani, redone since then on several occasions, as it is also mentioned in the church’s inscription. The place of worship was transformed in time in a monastery of Greek and Romanian superiors who belonged to the Congregation Odaia Vlădichii (today Sultana). After finishing, the church was dedicated to the Holly Mountain. The monastery was dissolved together with the secularization of A. I. Cuza, and the church remained in the attendance of the inhabitant of the village until 1970 – 1971, when they were dislocated by the communist regime.
The Tăriceni church is built from gimped bricks with straws and clay, a characteristic for all the churches from Bărăgan, when it lacks the river stone. The material and the construction technique shows the fact that the monachal endowment was built up from a spiritual necessity of the inhabitants and it didn’t have a defense role. It was built on a hill with a rectangular shape without a surrounding wall, and on the north and on the west side there was found the houses of the superiors. It has a mono-shipped plan, being composed, at first, from the porch, the narthex, the nave and the altar, and later on there was added the porch with two simple columns and with two lateral windows. The church’s narthex is very small and it isn’t separated from the narthex by the wall, as are other churches. Like the porch, the narthex is arched with a calotte supported on the lateral by powerful longitude semi-cylindrical arcs. The exterior decoration is extremely simple. On the white background, there it detached a median belt on the superior part, which enlaces on the perimeter the monument, as well as the stone borders of the entrance doors and of the windows. At the inferior side, the only decoration is constituted by the high pedestal of approximately one meter. At the superior side, the masonry is closed by a cornice formed by bricks in triangle. The windows, which are few, are outlined by archivolts. Describing the exterior of the church we couldn’t pass by a particular aspect of its architecture. It is about the perfect hexagonal shape of the dome’s tambour.
In front of the church it is situated the modest church tower and the sernantron which are beaten on the occasion of every service. The roof is made from plates in two ascents. At the entrance of the church it is kept the original painting, the icons on one side and the other of the door being executed by a Greek painter.
In the interior there also are other valuable painting brought from the Holly Athos Mountain, the proof being the signing with Greek letters. Also, the interior has a bright chromatics, being especially used red, green, white and golden yellow, which gives a particular luminosity. The faces of the saints are luminous, optimistic, almost entering in consonance with the spirit of the inhabitants of the village Tăriceni, who resisted to the events of the time.
In August 2001, the archbishop Damaschin Coravu, reopens the old church of the village of Tăriceni, which he found in a deplorable state, abandoned for thirty years, which he transformed into a Monk’s Skete, with collective living, assigning its organizing and management to the young hieromonk Zosima Alecu. Therefore, it started the process of reparation and construction of the church and of the monastic premises. Later on, in 2008, the Tăriceni Skete was transformed into a nun monastery.



