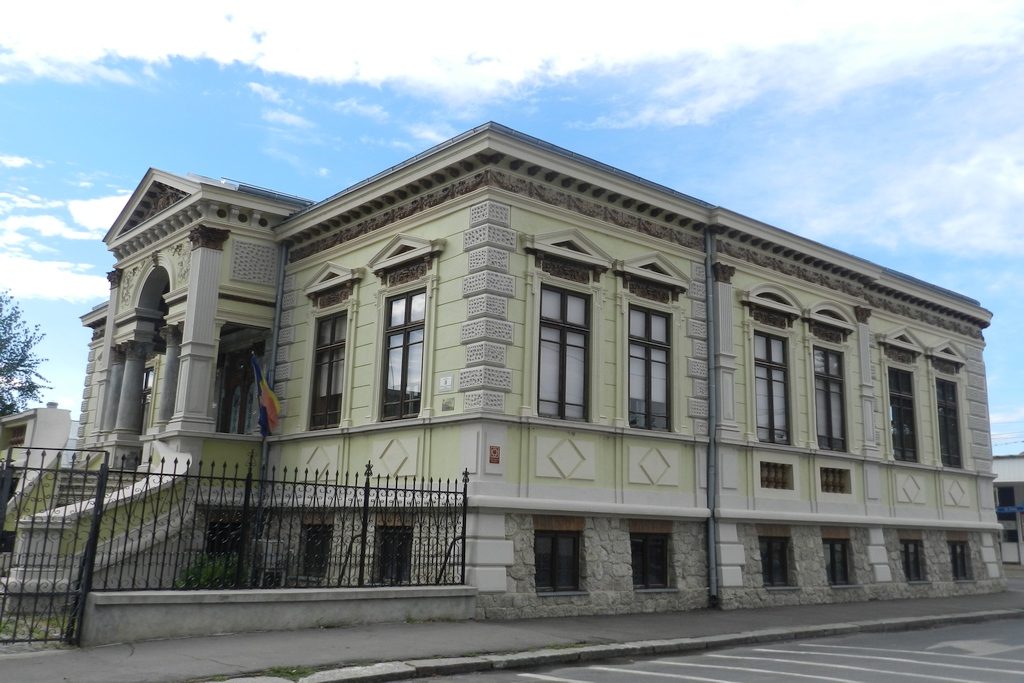

Around the year 1890, Marinache Popescu, bargainer and land owner in Ialomița, together with his wife Ana decided to build in Călărași an opulent building, in an eclectic style, whose methodic and rigorous architectural partition comprises generous spaces, with a correct separation of the functions. Three decades later, their followers will donate the immobile to the city hall, in order to be used in a cultural and educational purpose, the wish being respected until the change of the political regime. In the ‘50’s, the building will become the Headquarters of the Propaganda and Agitation Section of the Romanian Communist Party, and in the ’70’s, here it will function a kinder garden, followed by the Institute of Projection and Engineering for the Metallurgical Industry. On the occasion of the territory re-division of 1981, the house will be given for administration to the Committee of Culture and Socialist Education of the County of Călărași, and after the Revolution, it will become the headquarters of the County Direction for Culture and National Patrimony, the wish of the donors being once again fulfilled.
The House Ana and Marinache Popescu is, in fact, an ensemble composed of two building, of which the fundamental construction comprises a partial basement, semi-basement, ground floor and partial mansard – roofed attic, while the annex is composed of only ground floor and attic. With the passing of the time and in the lack of an adequate maintenance, both the building parts got in an advanced state of degradation, which is why, in a first stage of the intervention, there has been executed a series of consolidation operations, meant to ensure their continuity in an integrity state.
Probably that one of the most impressive traits of the house of the Popescu family was the rich ornamentation which decorated it at exterior, as well as in the interior. All the elements were seriously damages and needed a meticulous restoration. The ornaments made of baked clay from the exterior of the fundamental building have been cleaned and lacquered, now entering in contrast with the yellow of the façade and, therefore, accentuating the line of the cornice and the dimensions of the wholes. At the interior, the decoration is even more opulent. And it isn’t only about the decorated ceilings with painted ornaments in oil colors from the principal lobby and the current meeting room, but mostly about the decorative painting which was discovered on most of the wall together with the removal of the paintings from the post – war period. Even the annex, which at the origins used to shelter at the ground floor the carriages and upstairs the servant’s accommodations, was beautifully decorated at the exterior, but their separation of the components of the ornamentation imposed their completion according to some recovered moulds during the restoration process.
The only contemporary interventions visible at the exterior are the ensemble composed of the door with metallic carpentry and the dome made from perforated plates of the access to the basement from the principal building’s façade and the windows’ louvers executed from wooden blades with metallic frames and the metallic balusters of the balcony introduced at the level of the annex.
