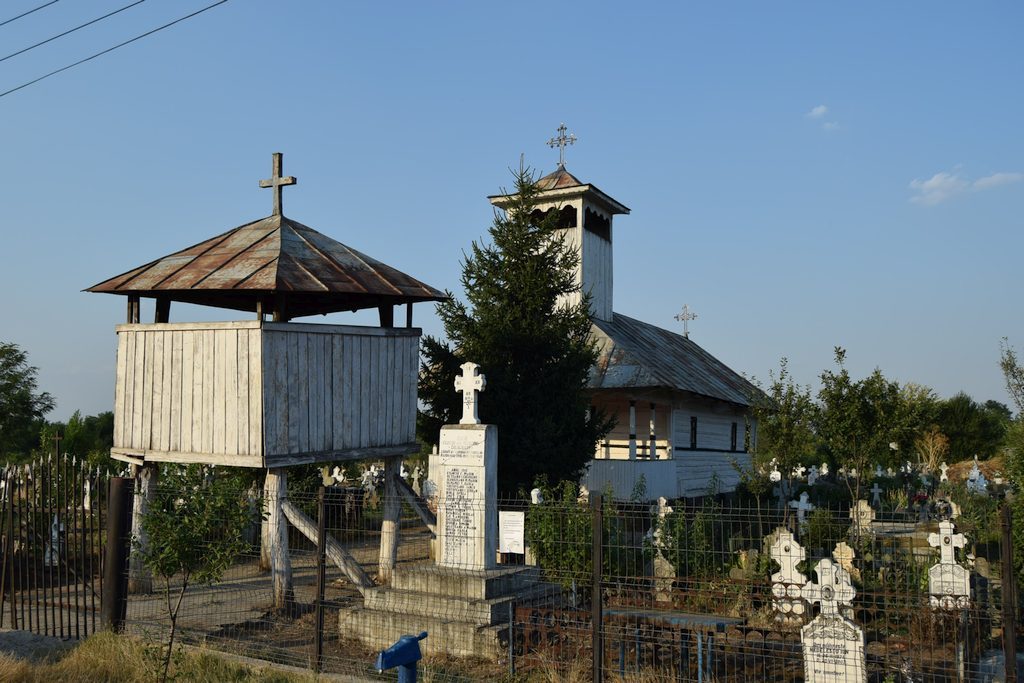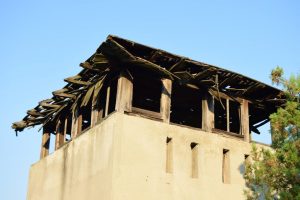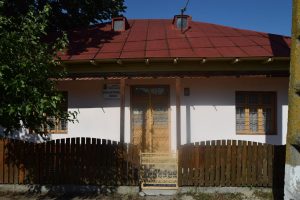

According to local tradition, the wooden church is a travelling one. It was brought by carriages to Merișani, former Călugărița or Jarcaleți, from the Vultureștii de Jos village, Muscelului area. The inscription is entirely kept and the text in Romanian, written in Cyrillic, reads thusly: „ The year 7317 month of March day 18, by deacon Constandin i Vasile, under the high ruling of the holy metropolitan Dosoftei”. The year of the bizantine era 7317 corresponds to the year 1809 after Christ, the year of metropolitan Dositei Filitti’s sheparding. The 1809 inscription does not seem to be the one from the church foundation, rather marking one of its restorations. The 1810 inventory from the old Muscel county, did not mark the Vulturesti church’s oldness, just that it was in good condition.
An important event in this construction’s destiny is the transfer and reconstruction to Merișani. The moment when it happened is indicated as prior to 1865. There was no other immediately prior church in the city, missing from the inventories in 1810, 1831 and the Russian map in 1835. It is not known why it was brought from so far away, aproximately 120 km, but it is known that before the impropriation of the monasterial fortunes in 1863 and the agricultural reforme from 1864, the former village Călugărița, today the Merișani village, was the property of the Nămăești nun skete and the road between the skete and the estate ran through the Vultureștii de Jos village. When the church was reset in Merișani there was probably a tower added over the porch and maybe even the porch on the front entrance. The wood in the porch seem less used than the ones on the walls, indicating an addition of the porch in a second phase.
The church was restored in 1888, after a fire and again in 1939-1940, under the Historical monuments Commission’s direction.
The church in Merișani is of modest dimensions, uncommon planimetry and a few artistical elements that make it stand out.
From west to east, the church is split into the four traditional rooms: the porch on carved pillars, large vestibule, narrow nave and altar. The vestibule wider than the other rooms of the church is uncommon. The altar is the most narrow and ended polygonally, in five sides. The northern wall of the nave is prolonged on the altar direction, as to form a small pocket for anaphora open in the altar.The iconostasis keeps the emperor icons on both sides of the three doors to the altar. The interior arch goes from the nave to the vestibule. The rooms are lit by a low number of windows, surprisingly, all in their original shapes.
The original structure is mainly kept and was raised from oak grindes, fashioned from crepe wood. The grindes were closed in the corners in smooth buttonholes, clerical, shaped like swallow tails. Between the grindes there was free space, closed on the outside with lathes. Artistically, the main median rope is noticed, the rope on the entrance portal, on the window frames as well as the expresive cut of the porch pillars and of the sill tying them on the upper part. The strongly profiled sculpture around the windows and the median belt somewhat remind of the churches in Jupânești, Valea Faurului and Cerșani Vale, all from the area where the church was brought from.


