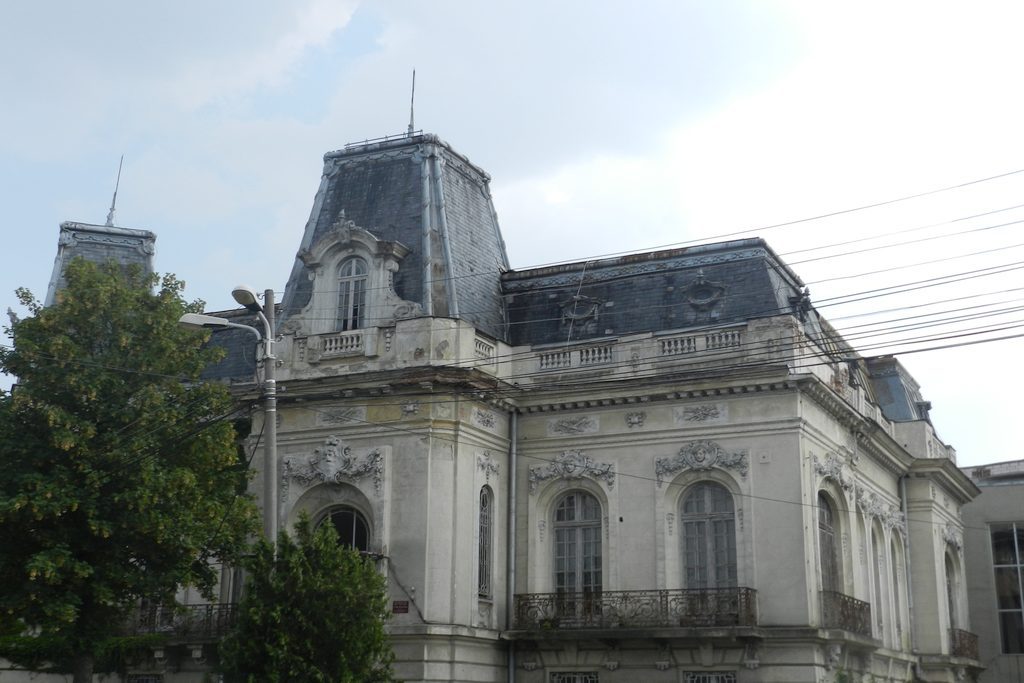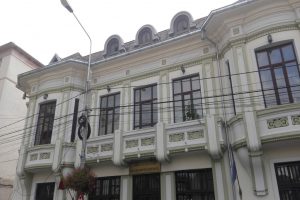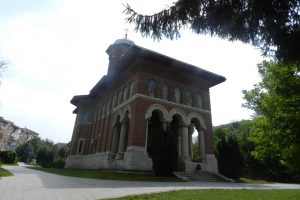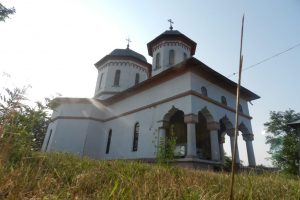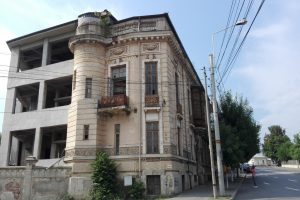

The Poenaru house was built between 1890 and 1895 by the Adotti Italian Company and belonged to a family with great ground properties, Constantin Poenaru.
The family owned large estates at Căpinteni (Florești), Poiana de Sus, Slamoșa, Leu, Broscari, Dobra (Mehedinți). As a result of the marriage of magistrate Constantin Poenaru with Nicolae Câncea’s daughter, Aurora, the magistrate’s domain extended, adding those in Malu Mare, Cetate, Coșoveni, Calafat, but also buildings in Craiova.
The prominent building was built with the help of architects Ion Mincu, I. D. Berindei and Duiliu Marcu.
Ion Mincu, born in 1852 in Focsani, Vrancea County, where he begins his intellectual training, surrounded by an architectonic landscape influenced by the Brâncovenesc style, characterized by highly decorated buildings, with exterior stairwells and arches, like, for example, the Mogoșoaia Palace. Graduate of the National school of bridges and roads in Bucharest, the young engineer Ion Mincu decides to leave for Paris, where he studies at the School of Fine arts and is noticed for his talent as an architect, obtaining an award from the French architects’ central society.
In the cultural uproar atmosphere growing in Romania, there were two cultural currents: the borrowings from other cultures and promotion and assertion of the national values. Towards this latter current Ion Mincu leans toward, who decides to return to the country, to promote a new architectonic style, inspired by specific Romanian elements. The style architect Ion Mincu will create and promote is called the Neo Romanian style, combining mainly elements from:
Here was where the Students’ house functioned.
The building is a monument in which we find (on the outside) elements of the late Baroque style (French) and French neoclassical and on the inside the late Baroque style and rococo.
From the Great Honor Hall emerges a T-shaped marble stairwell that allows, on its east and west sides, access to the semi-basement. On the left and right of the stairwell, there are two large Venice crystal mirrors. At the end of it there is the Honor Salon, accessible through a wide door, in four folds. From here there is a passage to the other rooms through decorated doors.
