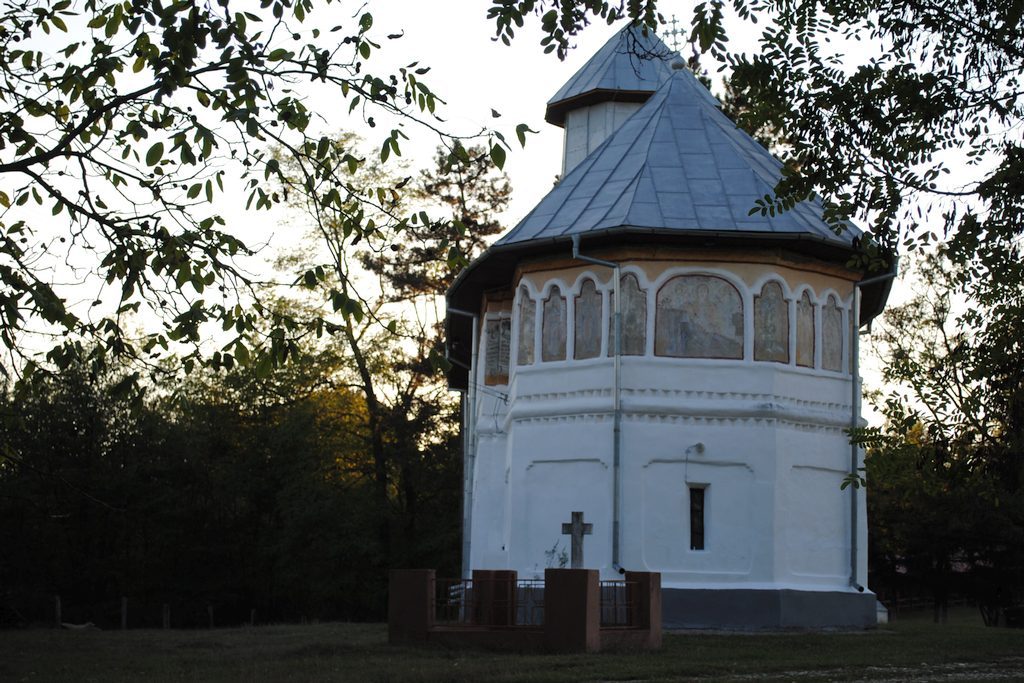

The wooden church in Gojgărei was built on the current place in 1818 and is dedicated to «Saint Paraskevi”. It is distinguished by the sculpted decoration of the entrance portal, of the median waist, of the pillars from the porch and of the beams and consoles under the interior vaults. From the old painting of the nineteenth century was kept, only the decor of the altar’s foot. The inscription of beginning is fragmentary preserved on the wall between the narthex and the nave. The monument is made of thick oak beams, carved with the ax, with four sides placed horizontally as is common in rustic architecture, concluded in the classical peasant way, with a “dovetail” lacing. It also has a wide open porch in front, with wooden poles. Over time the church has undergone changes that aimed the exterior walls and the parapet of the porch,that were plastered, preventing the coating with plaster of the median waist in form of “twisted rope” that surrounds the church exterior. The roof, initially from shingle and the wooden steeple were replaced with sheet-metal roofing, which affects the harmony of the monument. The wooden elements of the construction that have not been plastered, have recently been painted with oil blue paint, affecting the appearance of the monument. The wooden church fits the type of a church with a
simple rectangular plan, and the altar apse unhooked compared to the main body. It respects the tradition of orthodox churches: a rectangular altar, a ship (nave), rectangular, a porch (narthex). The tower is located on the porch. The roof is made throughout the church body, unique, in four big slopes, following towards east the contour of the altar. The architectural element distinguished from other ecclesiastical constructions, is the porch vault, semi-cylindrical, with the axle positioned perpedincular on the longitudinal axis of the church. The bell tower is located at the entrance to the churchyard, the gateway being beneath the bell tower, built from wall. The village of Gojgărei, was documentary attested in 1499. The fact that the church is in the middle of the cemetery should not surprise us, because until the eighth century, was a general rule that the cemetery to be developed around the church, especially its south and east sides.
