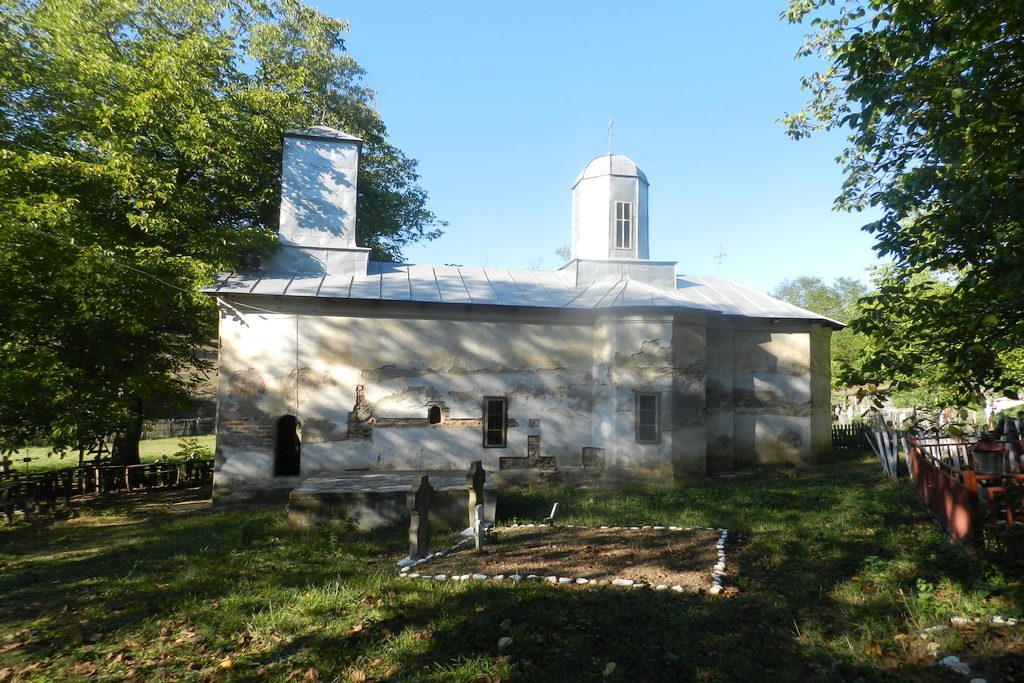

The monastery Seaca-Muşeteşti is situated in the middle of the Seaca wood, a natural and old reservation of 2.145 hectares, in a clearing of the valley with the same name. It is in a place free from agitation, isolated from the world. In the old days, the monastery Seaca-Muşeteşti was equal the Monasteries Cozia, Cotmeana or Govora. The small church of only 14.3 x 4.5 meters, is dedicated to the Assumption of Virgin Mary and it is a boyar foundation from the years 1510-1518, of the great Clucer Perişanu Manea. Church defines its uniqueness by lack of royal doors and by the walls of almost a meter thick. The history of the monastery dates back to the early sixteenth century, when a gentleman named Manea ran from Dragasani to hide in the woods from the enemies. He arrived in the Valea Secii, led there by a man that growed pigs, which he killed afterward so the secret of his hiding place to be safe. As repentance, he raised the monastery. The legend says that God did not forgive him because he demolished the construction in an important day, killing many believers, and then being rebuilt.
The hermitage in Seaca is documentary certified on 16 September 1519 by a decree from Neagoe Basarab through which he recognized the estate of Manea, with its components, including the hermitage. Manea Perşanu was one of the great landowners of the time, reaching different functions: royal servant (1498), Lord Steward (1512,1519,1520), vlastelin of Neagoe Basarab, great steward of Vladislav the third, vlastelin and great governor of Radu from Afumaţi (1525-1527) and was great governor in council (1528-1537). Monastery Seaca-Muşeteşti arrived quickly in decline because in the second half of the eighteenth century, followers of Manea failed to maintain it, and gave it as Metohija – together with lands, mills and the surrounding villages – to Cozia monastery, in 1664. It was renovated. In 1821, Tudor Vladimirescu arrives here with Iancu Jianu. From all the monastic ensemble, today, has remained, only the monastery church. The other buildings were destroyed in 1940, and over their ruins was built the forest road that passes to 7 meters fro the monument. The plan of the church is triconch, with semicircular apses of the nave, inside, and polygonal outside. A tower is over the nave and another one over the porch, in which it is the belfry. The entrance into the altar is made by passing through the two doors, the royal doors do not exist, for lack of space. The nave has a central tower and is separated from the altar by the iconostasis with three rows of icons. The narthex is vaulted with a longitudinal half-cylinder, the passing being made through arched openings disposed in the shaft. The porch has a rectangular plan with a semi cylindrical cross vault and side walls have openings in the form of arches.
In time, the church was renovated, a moment when were plastered the facades and as a decorative element was used the rosette. Then, were made paitings in medallions, some still visible. The last major repairs were conducted in 1854 and 1910, when is exalted, useless by 1 meter and is made a tin roof. In 1970, are painted in the bronze the haloes and the contours.
