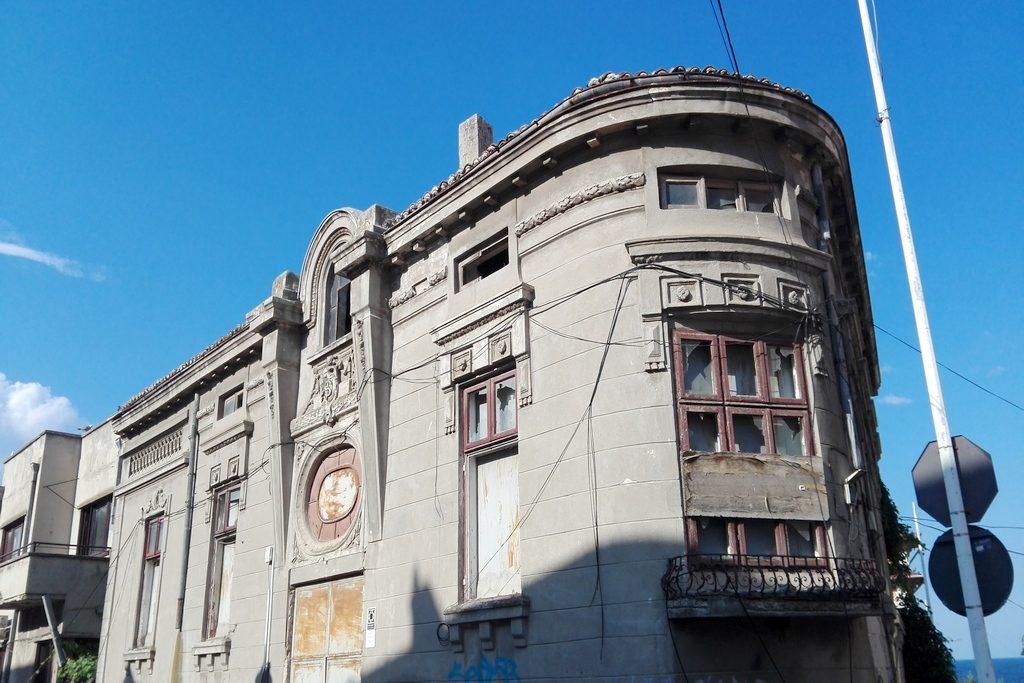

In 1913 the Captain T. Constantin Stanescu obtains the building permit t of an real estate located in the corner of the streets Marc Aureliu and Tomis (today Sulmona), which happily survived the times.
Drawings and plans were executed by architect Adolf Linz, who designed a house with a basement and ground floor with eclectic look, a neoclassical structure. The main façade, to Marcus Aurelius street, the sea in its back has a rectangular main door with geometrically structured metal fittings and framed monogram.
Above is an opening ellipsoid, enclosed in a rectangular field with Neo-Clasical decorative elements: wreaths, branches of laurel and other two levels of decorations together exceeding together the size of the door, almost excluding it from the expressive register and they are made of vegetal elements, T. S. monogram cartridge.
The cartridge is placed in a trapezoidal shape with geometric and floral motifs and a high semicircular window supported on the console. This structure is flanked by decorated pilasters which continues to the roof by two mensolas. Rectangular windows, dissymmetric, like the building because of the corner which compresses the façade, they are cleverly decorated with neoclassical elements.
Adolf Linz was born here on 3 August 1855, in Brasov city, in Iohana and Adolf Linz family of Germans. He attended secondary school in the urban home, and in 1867 attended the School of Arts and Crafts in Vienna, the city would return twice to continue his studies in engineering and architecture.
Became the Förster company’s employee, Chevalier de Renke, is charged with overseeing its construction site at the Royal Palace in Bucharest. After graduating from the engineer and architect, Adolf Linz was hired in the Austrian Building Office in the capital.
In 1891 he was established in Constanta and became the architect of the army. Therefore, in this capacity he designed barracks, storehouse and building structures for Military Club. He worked for the City Hall of Constanta, at Constanta County Heritage Service of the National Archives patrimony, as the documents reveal us. Thus, he agenda of the Interim Commission meeting of Tomis town of 18 October 1891, at point 11, was found Adolf Linz’s request to allocate a daily allowance because he was fulfilling job duties as engineer-architect, remained vacant. In fact, he has been for a while the architect of Constanta City Hall until 1895, and later he opened his own shop design.
Both in the period when he worked in local government, and later, he developed professionally or endorsed several plans for public and private buildings, among which those of Masons such as Grigorie M. Grigoriu and Gebrail Frenkian.
On 19 August 1927, Adolf Linz passed away in Constanta.
