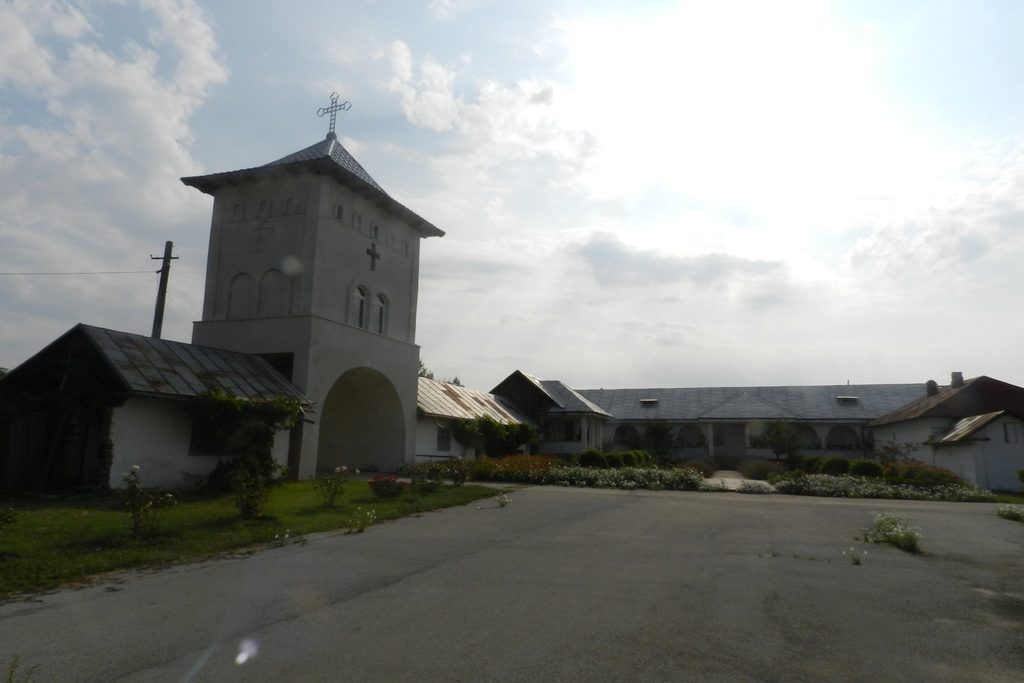

The monastery Cârcea is a Christian – Orthodox monastery from the homonym locality. It even exists a big stone cross with Cyrillic inscriptions, at a distance of 15 m. from the altar of the current church which certifies the fact that in this place there existed, centuries ago, a monastic place.
The old men from the village say, that some years ago, they took the water from the fountain of the monks, and at 500 m south – west from the monastery there is a hill named by the monks where nowadays there is also a small church.
The foundation of the current Monastery Cârcea was set in 1967 by the family Ion and Ștefana Cristofir, but it wasn’t finished because of the communist regime.
The founders became later on monks at the monasteries Lainici and Tismana receiving the name of Ioachim and Sofronia.
After 1989, their daughter, Eliodora Cristofir, a nun at the monastery Tismana, together with her mother, Sofronia, received the blessing of starting the construction works of the monastery from His Eminence Metropolitan Nestor Vornicescu and the bishop Damaschin, works which were finished together with the consecration of the church on the 21st of November 1992.
The painting of the place of worship is the work of the master Grigore Popescu – Mușcel and of his lady, Maria.
His Eminence Irineu Popa, the Metropolitan of Oltenia consecrated the church painting on the 21st of November 2011.
Because of the ambition for God, the family Cristofir (Ioachim and his wife) donated the entire ancestral family fortune for building the monastery.
With much ambition and diligence, he succeeded in building a church from a wall and some of the building for the sanctums and to gather a community of 10 living people.
The church is a construction in the shape of a nave, with altar, nave, narthex and closed porch.
The nave is delimited by the narthex with two piers, situated on the right and on the left of the walls.
On each side of the walls there are three tall and thin windows of 30 m.
On the nave there is a powerful tower in the shape of a quadrangle, provided with tall and thin windows.
The boarded floor is made of plankins, and the roof (with the wide overhand), from galvanized plates.
The exterior wall are simple, plastered and painted with dust of white stone, they have a surrounding belt under the cornices.
Above the entrance door, in the porch, it is executed in mosaic Saint Anthony the Great.
The monastery comprises currently only the wall church and the sanctums.
The titular saints of the monastery are the Presentation of the Blessed Virgin Mary, Saint Anthony the Great, The Holy Trinity (the chapel).
