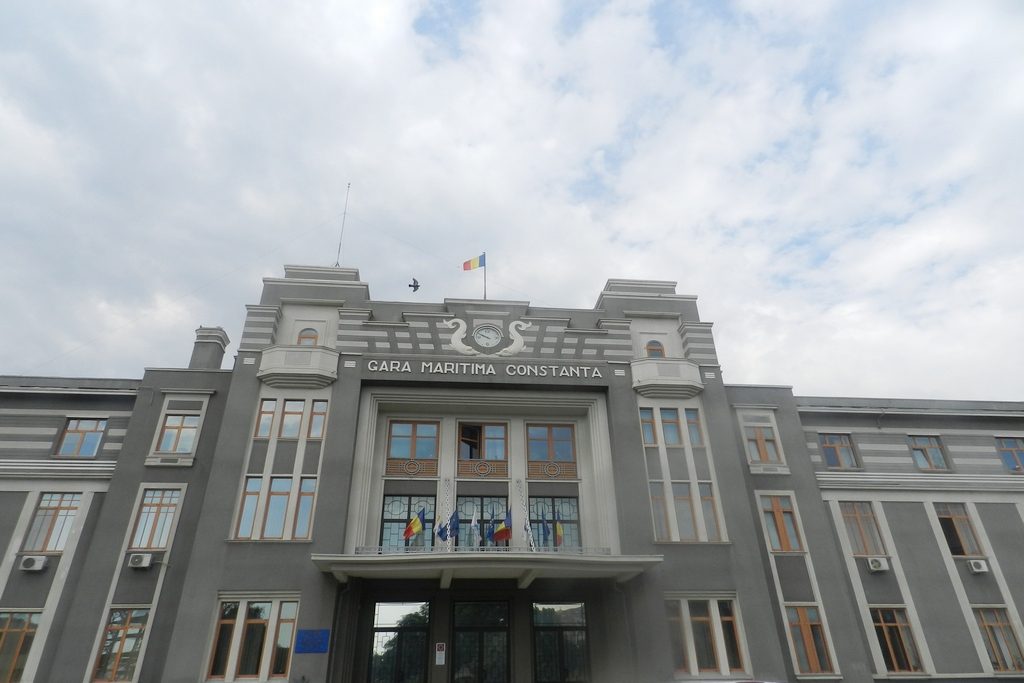

In 1909, after King Carol I inaugurated the first silo of the modern port of Constanta (authors: arh. Petre Antonescu and eng. Anghel Saligny) talked to Antonescu and Saligny about their plan to achieve a majestic Maritime Station placed on piers 11 and 12 of the port.
Then, on that place were some wooden buildings that look more like some big warehouses that housed, among others, the Custom and the Railway Station – where travelers were set down from the Orient-Express train still taking the ship to Constantinopole.
After 1910, the arch. Petre Antonescu designed a building in Neo-Romanian style, with multiple functions Railway Station, Customs, Port Police, Restaurant, lounges, etc. These grandiose project, which had on the central axis a very tall tower with clocks set at the top, has not achieved because of the war coming on our land. In the interwar period the talks to achieve this building were resumed.
In this place, where, among other things, in 1864 in the English port, the Prince Alexandru Ion Cuza came to Cernavoda by DBSR train and took the boat to Constantinople, a Railway Sea work would begin (in 1930), designed this time by the arch. Crizantema Stamatescu in a Modernist style and Art Deco elements.
The building, after 1931, was amended several times by the architect Gheorghe Brătescu and was put in operation in 1935. Changes have been made because the basement was below the sea level and during the infrastructure works ifiltrations had occupred – although the original design was intended to use of hydraulic concrete with the addition of pozzolan imported from the island of Santorini. To counter these effects additional works were ordered by pouring a concrete slab layer on a layer of crushed stone and execution of a repellent screeds, drainage stone under the floor, vertical waterproof plasters, on both sides of the inner and outer walls.
The Maritime Station was design to respond to a complex functional requirements – area of public access for passengers with related spaces (waiting and reception lobby, restaurant salons divided by classes, booking office, annexes), transit control area (documents and luggage custom control, port Police, offices), area for administrative functions and private functions area (company housings, conference hall with attachments), including technical spaces and for maintenance services. In addition to panoramic views of the building the Art Deco windows and doors elements are remarkable and at the top, pediments are decorated with two dolphins around a shield (an old heraldic element of Dobrogea), which has a clock in the middle.
In socialism, due to the decrease in passenger traffic, the building was used as headquarters of the Port Administration, a function was preserved until today. After 2000 proposals to build a new Maritime Station, were resumed but in another place, at the berth zero, near the old lighthouse Carol I, because the sea depth at berths 11 to 12 no longer met current draft of the much larger cruise ships. And so, after 2005, the project and then works to the new Passenger Terminal have been started, which today has an operating capacity of 100,000 passengers per year. The cruise season 2014 recorded more than 92 arrivals of passenger ships in the port of Constanta, a record!
