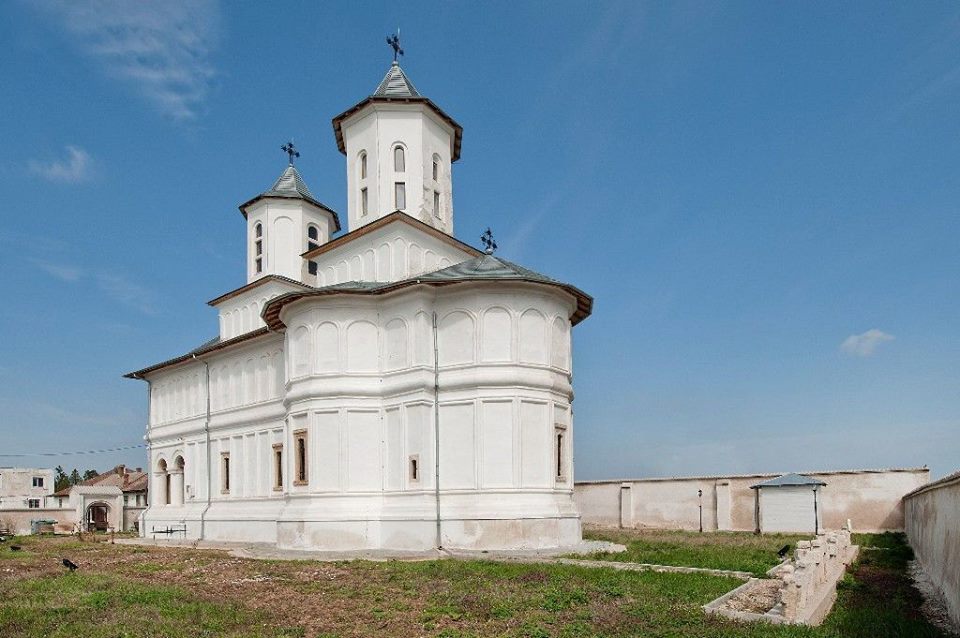

Saint Andrew Church was built in the year 1732, by Radu the IIIrd Dudescu, a former great chancellor, and by his son, Constantin Dudescu. In the period in which Romania was under the communist regime, the church had much to suffer. In the premise of the noble manor, it was emplaced the headquarters of a I.A.S. Today, the church is owned by the locality’s congregation, while the noble manor is almost entirely destroyed. From the wall of the premise there are still kept only a few fragments. In the period the 18th – the 26th of July 2000, the architectural ensemble from Frunzărești was subjected to ample archeological diggings. Now there are executed the current domes and the painting from the nave.
The church is an imposing construction, having a length of 27 m, a width of 8 m, and the cornice at 9 m height. The edifice, built up from brick in the conception of the durability of time, with thick wall of 1 m and arches also from brick, has seriously affected by the earthquakes of the former century. The style is specific to that era in which the church architecture from Wallachia reaches to the materialization of some superior plastic schemes, well connected in the decorative composition, as well as in the conception of the space structure. It is exemplified by the following characteristics: tri-lobbed plan, opened porch, church tower over the narthex, grand dome on the nave, decorating the facades with arched cornices disposed on two registers.
The exterior decorations consist of the covering of shaped arches and panels, which give vibration to the big plans of the façade. Divided in two by a vigorous belt of simple semicircular prophylaxis, the façade receives in the superior register a series of arches from round cornices, drawn after a rigorous orderly texture, which correspond in the inferior register to the rectangular panels of the same prophylaxis, where the windows find their place. In the inferior part, prophylaxes outline much outside the plan of the façade a powerful pedestal, and under the overhang the composition also ends with the powerfully profiled cornice.
An extremely precious decorative element is constituted by the entrance portal in the Holly Church, sculpted in stone, composed of two columns which support a blazon with heraldic figures, over which it is situated the inscription, all the composition being crowned by a rich cornice sculpted in vegetal motives combined with mastership. Another piece sculpted in stone, which represents a special interest by its rarity, is the vessel destined for the water spill at the baptism, situated in the north – west corner of the narthex, near the staircase for reaching the church tower, on the front of which there are sculpted the blazons of the two Romanian principalities, overlapped by a crown and framed by the abbreviation of the name of Constantin Mavrocordat and the year 1754, the last digit being unclear.
The original painting in fresco, whose authors aren’t known, is of a very good quality, but the last decades affected quite much. The painting from the altar and from the lateral apses of the nave was redone at the end of the XIXth century. The painting from the narthex is dedicated entirely to the cult of the Mother of God, represented on the calotte.
Monument of religious architecture, the Church from Frunzănești is numbered among the foundations of prestige of the mountain nobles from the first half of the XVIIIth century.
