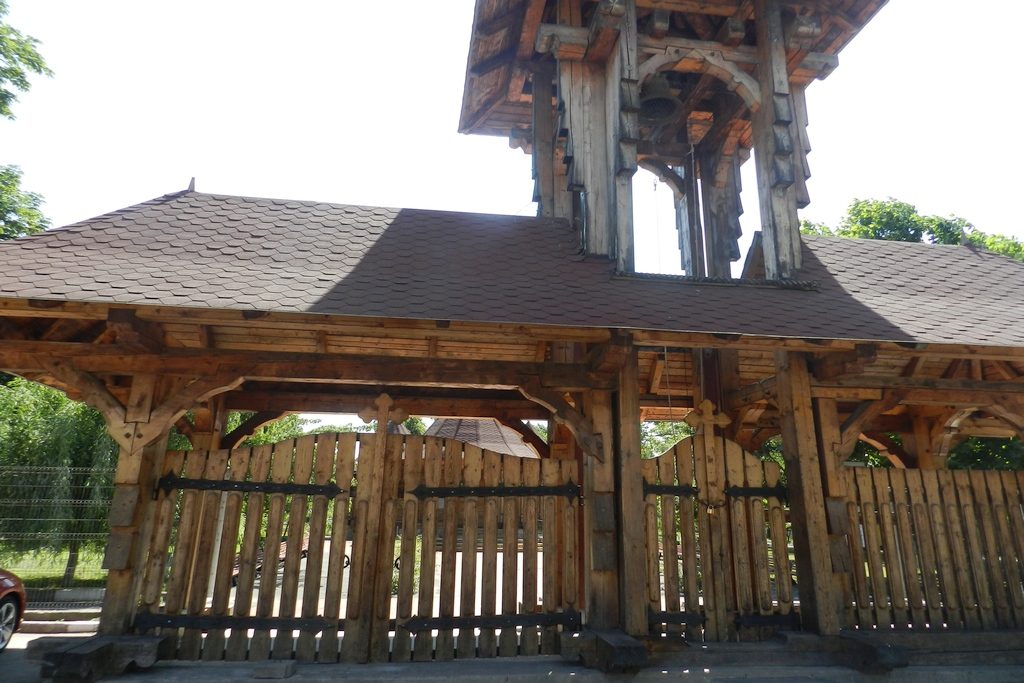

The necessity of the edification of a new church in the municipality Oltenița was noticed by the priest Dumitru Titus Dumitrică, when he was nominated as servant church for the people from the south side of the Saint Nicholas Congregation. After more than sixty years from the last founding of a place of worship in the locality, in 2003, there has been put the stepping stone for a new church in the municipality of Oltenița.
Significantly at this church is the combination of the three big Romanian provinces from the architectonic point of view: the wooden church, specific for Transylvania, is built in a Moldavian style and it is built-up in Wallachia. At the entrance there have been built the gate and the wooden church tower, in a Maramureș style. The church project has been executed by the architect Karl Niels Auner.
The church has a basement and concrete foundations, and from the 0 level it is built from wood, in the shape of a cross, in the style of the Monastery Probota, with the central tower opened and porch. The height of the place of worship is of 22 meters, the length is of 23 meters, the width is of 7 meters, and at the apses it reaches 14 meters. In the interior, the walls are plated with mineral wool and gypsum board, over which there were applied icons painted on wood by the painter Cătălin Palamariu. The bases of the walls are executed from double fir frameworks combined in “swallow tail”.
The walls are executed from massive fir frameworks overlapped and combined at the edges, also, in “swallow tail”. The structure of the opened porch is of Maramureș influence, executed from piers, frameworks and contra fixed. The arches are executed from fir boards.
The dominant element of the structure is the tower executed as the walls in a “block” system, the three successive levels which allow the imitation of the Moldavian dome (of wall) being successively supported on crossed frameworks of 4, 8 m, 3, 6 m, 2, 4 m.
The interior space was ranked with the dominant accent on the element which crowns the narthex – the dome. The novel element of the interior architecture is constituted the arching system, transcending the axes of the spherical type calottes (registered in octagon), therefore the narthex is covered by a spherical calotte of 4, 8 meters, and the porch, the apses and the altar are covered with calottes of 2, 4 meters.
The altar screen is executed from oak tree and covered with icons with gold leafs painted by the painter Cătălin Palamariu. The church is adorned on the lateral walls with wooden icons with gold leafs.
The congregation has a congregation group in the program Christ revealed to the children and it has a functional library.
