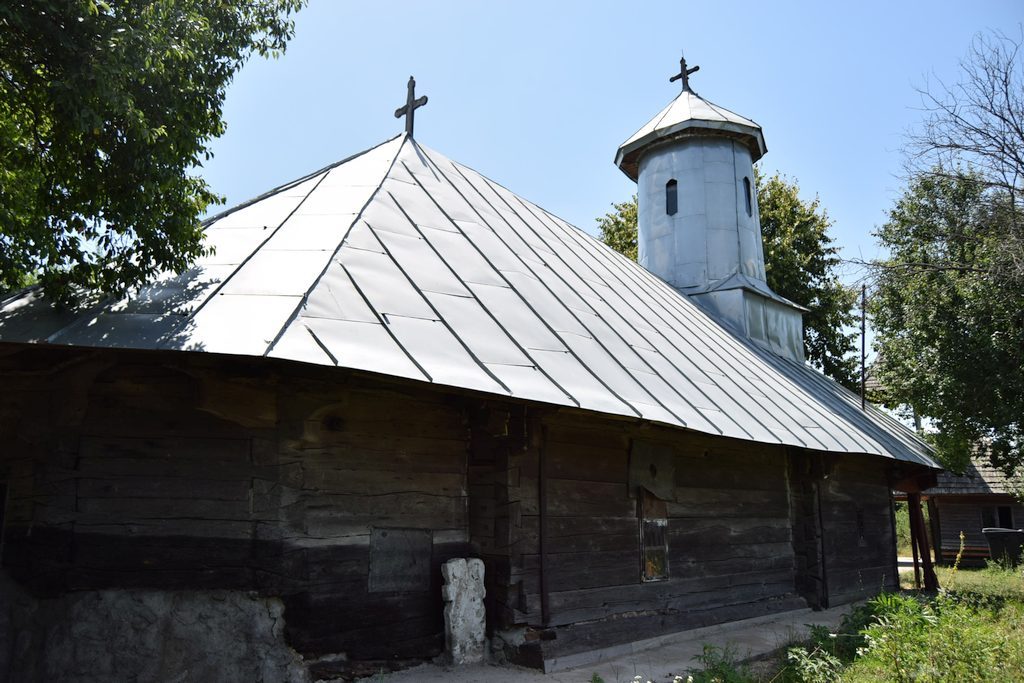

According to local tradition, the wooden church is a travelling one. It was brought by carriages to Drăcești, from Cocu village, Arges area, aproximately 80 km away. Radu Crețeanu, who embraced local tradition, claims that the church was built by a great church master from Cocu, which he built in his village and after the negociation, moved it to Drăcești. The formal features and decorative elements of the church indicate that it is older, most likely still in use from the previous century. This is why it can be assumed that it is an old church in Cocu, possibly from the neighboring area. The old wooden church in cocu is also mentioned in the inventories in 1808, 1824 and 1833 and it was raised on an old estate. In Cocu, old names Cocul în Vale or Valea Cocu, the church served as a parrish church for a while, before having been replaced by the current wall church, in 1856.
An important event in the destiny of this construction is its transfer and restoration in Drăcești, in 1859. The story of the church being brought from Cocu has been passed on by a local, Radu Dincă, whose grandfather attended the event. The people of Drăcești bought the church and paid the master from Cocu 7 Turkish liras. In this town there was another previous church that burned down and was said to have also been brought from Cocu. When the church was reset in Drăcești the porch was probably also added. Most of the icons in the church are brought together with it, wearing the print of the painters in the Argeș area.
The entrance wall and the entire interior was tired, plastered and painted in 1893 by Jewish painter Lazar from Bucharest. Then was also when the roof was redone with pediment on the west side, a change found in the Sârbenii de Jos and Sericu churches.
The church in Drăcești is of modest dimensions, uncommon planimetry and a few artistical elements that make it stand out.
From west to east, the church is split into the four traditional rooms: the porch on carved pillars, large vestibule, narrow nave and altar. The vestibule wider than the other rooms of the church is uncommon. The altar is the most narrow and ended polygonally, in five sides. The iconostasis keeps the emperor icons on both sides of the three doors to the altar. The interior arch in the nave is of semicylindric shape, while the vestibule has a roof under the tower bases. The rooms are lit by a low number of windows. Of these only one, in the altar, on the south side, remained in its original shape, tall and narrow, cut between two beams. The tower is raised over the vestibule like a rectangular drum, after the well known model of the wooden church in Drăguțești, not far from Cocu.
The original structure is largely the same and was raised in thick oak beams, fashioned from full wood, with their core. The beams were closed in the corners in smooth buttonholes, clerical, shaped like swallow tails. The beams are reinforced vertically with joggles to stop wall deformations. We notice the move signs on the beams, the sills of the gutters and even on the roof timbers.
From an artistic point of view, we primarily notice the side, rich and sculpted in filigree of the iconostasis, that reminds somewhat both through decorations as well as paintings of the wooden churches in Valea Cucii and Izbășești. Outside, there are six strongly shaped pillars lined up along the porch line.
