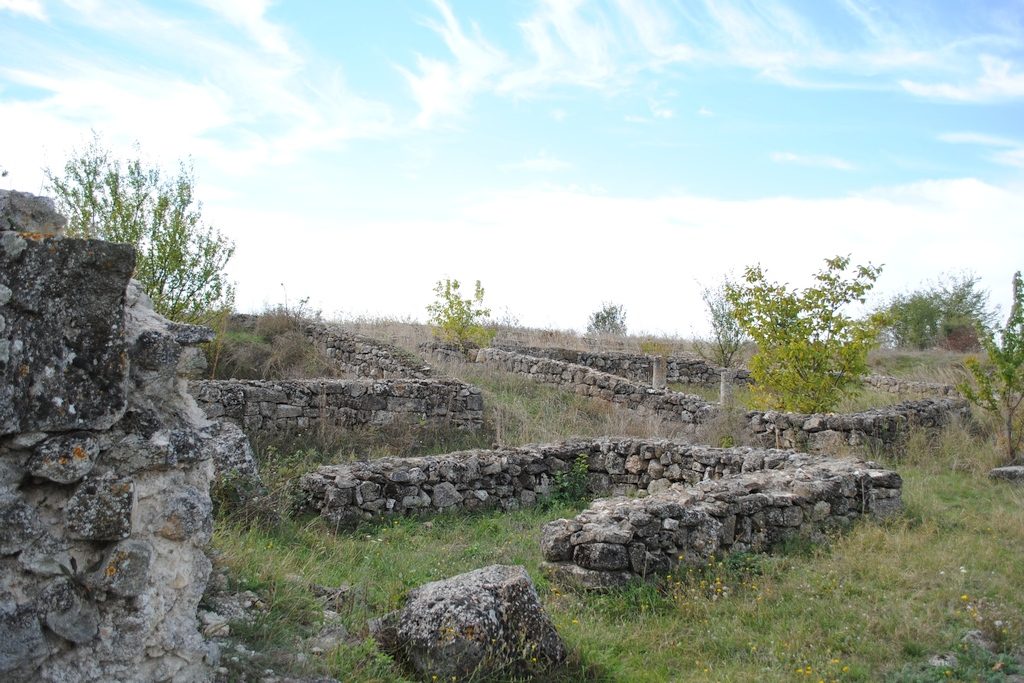

At South – West from the central point of the intersection of the two principal circulation axes there was built a grand civil basilica named forensis.
The basilica has a surface of 18 x 50 m, with the long ax oriented to north – south and compartmented in three aisles, with two rows of big dimension columns.
In the site there were kept only 18 column bases on each alignment.
The construction was built from thick wall of approximately 1 m, of irregular chopped stones, which are connected with mortar mixed with smashed brick. What is still kept until today is only a small part of this wall, slightly raised over the paving level.
The access was made from the cardo, as well as from the decumanus maximus. The long sides were provided with “counter-forts” (12 on each side).
The crypt situated under the pavement, at the Eastern extremity of the median aisle, was presented as a rectangular room (2, 70 m/2, 30 m), with a height of 2, 50 m, covered by a semi-cylindrical arch, oriented E – W, which collapsed entirely.
The access in the crypt was made through an abrupt corridor, with a length of 4, 20 m and a width of 1, 15 m, limited by thick walls of approximately 0, 70 m, situated in the middle of the western side of the room. In the corridor it is situated, most likely, a wooden staircase, because it hasn’t been found any trace of stone, marble or brick stair.
In the crypt there have been found the remains of five human skeletons without any trace of coffins or inventory object, excepting for a small copper nail which possibly came from a coffin or a wooden box for the relics.
In the interior of the crypt there have also been discovered a corner from a marble plate, thick of 4 cm, three small fragments of plaster of yellow color, a fragment of amphora on which there could still be distinguished the remaining of an inscription with red color, other ceramic fragments, the majority of late amphorae, and a fragment of a glass vessel with a setting in relief. In the proximity of the crypt, at 1 m deep, there was found a piriform rush light, of a local nature, decorated on the framework of the disk with small circles and with the sign of the cross in relief, in a layer of burn belonging to the end of the IVth century – the beginning of the Vth century, another piriform rush light, of Micro-Asian nature, executed from a paste and in a superior technique, having as an ornament around the oil orifice a rosette, and on the framework of the disk a vine plant cord with grapes, symbols of the first centuries Christianity.
Basilica forensis from Tropaeum Traiani is similar to the one from Pompeii, having, like that one, on the long ax, next to principal entrance, the smaller side, a reserved space.
In general, these constructions had the central aisle over-heightened towards the lateral ones.
In the superior level, there were practiced galleries, meeting places and a place for walking.
The description of a basilica and of its purpose was sent by Vitruvius (V, 1). Basilica from Tropaeum is registered in the parameters described by Vitruvius.
