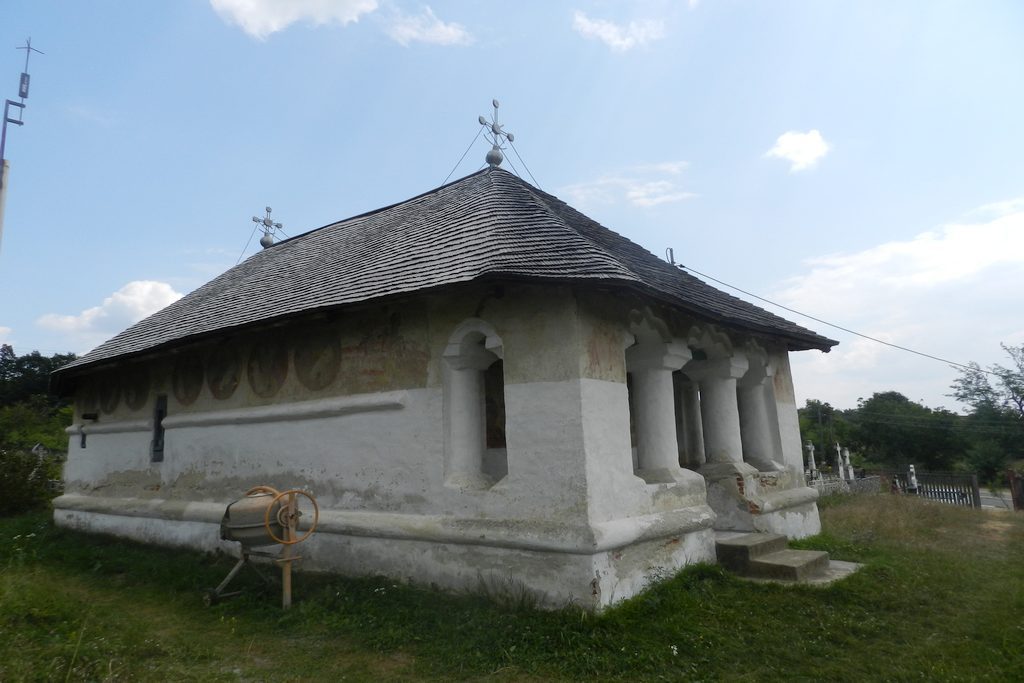

The Church ” Adormirea Maicii Domnului” was built in 1830 in Brancovan style, it is one of the beautiful churches in the Olt region. The the abode from Chilia distinguishes itself by the mixed technique in which was built, of bricks and wood. It preserves the exterior paintings contained in a frise under the eaves, around the church, into the porch, at the entrance. The inside is partly painted.
The church raising facts are output from the inscription carved in the stone over the entrance. The historical monument was built in 1830 by chancellor Barbu Popescu and Ion Tufeanu. The inscription has some fragments removed intentionally, especially those in which were write down the years. Name of the ruler, by the help of which would have been possible to find the date of the construction, is also erased. However from older works, we retain that the church was built in 1830 and renew in 1845. References of changing the roof from 1845 can surprise a change in the interior and exterior coating, probably due to the earthquake in 1838, which affected many churches in the area. The inscription in romanian language with Cyrillic letters retains the following: „With the help of Holy and life giver, the maker, Trinity was built, this holy, Godly church where is celebrated the patron St. erarh Nicholas and the Assumption,they started from foundation … renewed the roof … and painted in year 18 .. novemberi 14 have ended in days … prince, through painstaking and expense of the : priest, Marin Protopopescu and [himself] Logofătu Barbu Popescu and Ion Gufeanu, with their wives, their sons, and with the help of other parishioners, were sanctified by give archpriest Andrei S.C. ot Dejasti. Florea painter ot Auresti under Vâlcea, Dumitrache painter ot Peret under Teleorman”. Constructively, the church has a mixed structure of masonry and wood. The wood is apparently in the roof structure, the interior arches and window frames. Inside the porch, one can see a wooden crown with goals from four wooden pillars, which were part of the original structure of the church.The walls structure is not clear. The walls are either made of wood, built from inside and covered with mortar from outside or lift entirely of brick with wooden windows embedded in the masonry. Wooden roof is well preserved since the 19th century and presents diagonal characteristic to straw or reed heavy roofs. In front of the church stands a wooden belfry on four pillars with gazebo.
