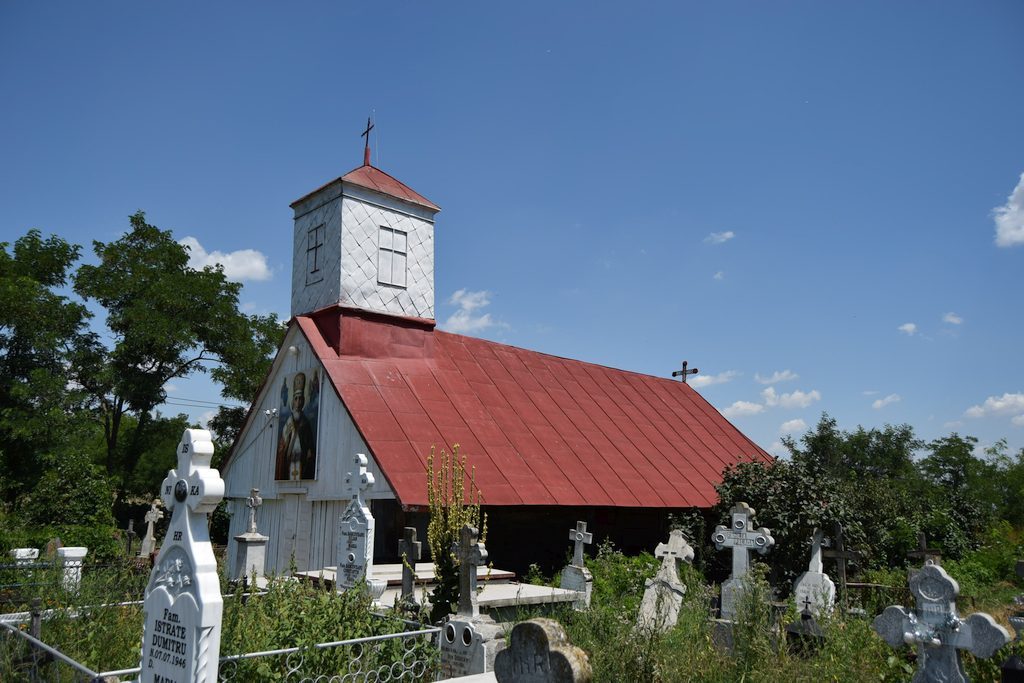

The church was raised in 7321 of the bizantine era, 1812-1813 of our era, in Osebiți-Blejești, on an estate. The church inscription, engraved on a wooden plaque, on which the church is datedm was demolished and is kept in the Bucharest Metropolitan storages.
The tower over the porch is due to an 1883 restoration, the tympanum towards the west and the covering of the external walls with vertical boards. Inside, the separating wall between the vestibule and nave was demolished and the interior was paved with vertical boards.
In 1936 the clapboard cover was replaced with the current tin one. The exterior door from the altar, much as the entrance one, was set then also to improve evacuation in case of fire.
The structure weakening needed support all around it, which also happened in this period.
The Sericu church is one of the few wooden churches left in the south of Wallachia. It is of modest dimensions, uncommon planimetry and a few artistical elements that make it stand out.
From west to east, the church is split into the four traditional rooms: the porch on carved pillars, large vestibule, narrow nave and altar. The vestibule wider than the other rooms of the church is uncommon. The altar is the most narrow and ended polygonally, in five sides. The passing from the vestibule to the nave was demolished and only marked with a large beam, where the inscription used to be. The iconostasis keeps the emperor icons on both sides of the three doors to the altar. The interior arch goes from the nave to the vestibule. The rooms are lit by a low number of windows, much enlarged later on.
The original structure is mainly kept and was raised from oak grindes, fashioned from crepe wood. The grindes were closed in the corners in smooth buttonholes, clerical, shaped like swallow tails. The lenght of the church is done through the buil in of the beam ends in a vertical pillar, where the former separating wall between the vestibule and nave used to be, a technique called electro.
Artistically, we mainly notice its sober shapes, almost lacking in ornaments. The rope on the entry portal although modified with a casing door, modern, shows an impactful decorative approach. Around the church are a few valuable stone crosses from the 19th century.
