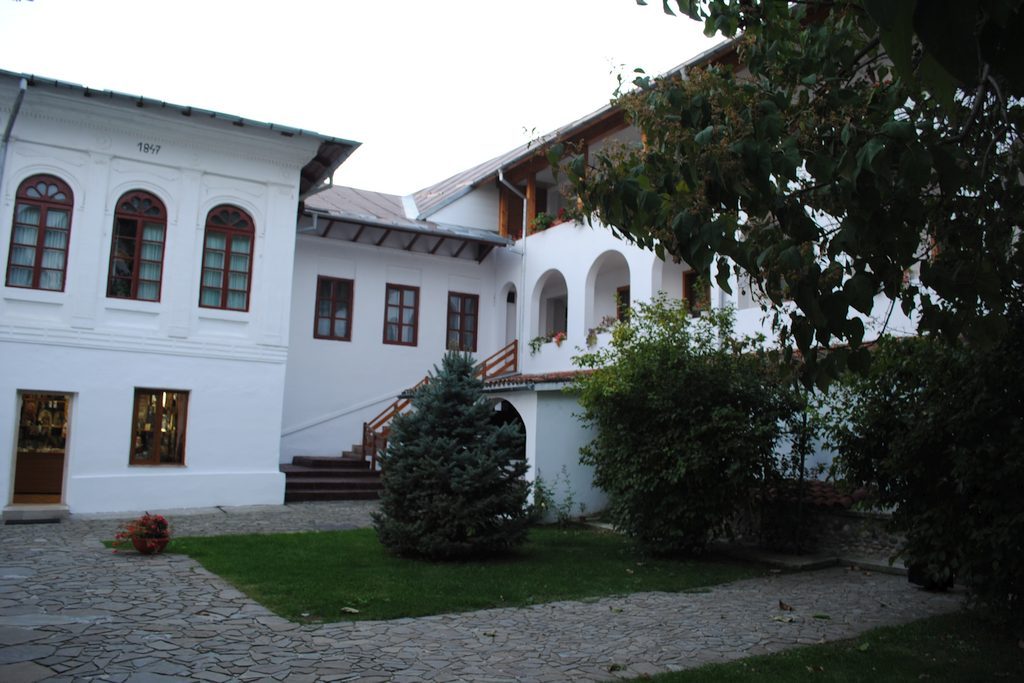

In 1570, Lady Celea, grandmother of Prince Matei Basarab, built on the site of the present chapel a wooden church, in which served the monks. The first documentary attestation of it, dates back to 1582-1583, when Mihnea Turcitu strengthens the gifts made earlier. The oldest document of attestation preserved, is the act of donation from 1583, the charter from 1508, of which makes memory the great scholar Nicolae Iorga and no longer found.
After the healing with spring water from the monastery in gratitude to God, Matei Basarab, along with his nephew, Preda Brancoveanu – St. Constantin Brancoveanu grandfather, restore the monastery between 1634-1640. The two, building the cells, the belfry tower, the houses and royal cellars, painting his ancestors foundation and rising defensive walls, giving the settlement the appearance of a fortress. Since the time of Matei Basarab is preserved the bell tower, the spacious vaulted cellars and the defense wall fitted with battlements. The little church, dedicated to the archangels Michael and Gabriel, was built in 1700 and later became the monastery’s infirmary. St. Constantin Brancoveanu Monastery decides the monastery restoration. His two, older sons, namely Constantin and Stefan, have laid the foundation stone of the big church, dedicated to the Assumption. Its construction lasted only two months, being consecrated on August 15th, 1699. Times were hard for this monastery. Thus, during theTurkish-Austrian war (1716-1718) it was partially burned, and after a great earthquake the damages were significant again. Between 1721-1727, the Brâncoveni monastery was transformed into austian army barrack.
Badly damaged following the earthquake in the year 1837-1838, the larger church was partially rebuilt in 1842. Secularization of the monasteries, which took place in the time of Alexander Cuza, in 1864, transformed the Brâncoveni monastery into a modest monastic settlement.
Between 1940-1959, the monastery was occupied by a community of nuns, but after the decree 410, in 1959, given by Gheorghiu Dej, it was disbanded, within its premises was established a nursing home. Then, for almost 20 years, the place remained deserted.Only after 1980 were brought here several nuns from the Clocaciov monastery and were began the first repairs. The big church was reopened only in 1985 as a convent. The larger church, built in 1700, also in Brancovenian architectural style, is built in shape of a cross, being divided into, altar, nave and narthex. Its porch is open, supported by eight stone columns arranged in the center. The church has a tower above the nave, a new one, the old one collapsing during the earthquake in 1837, and the doors are massive, oak carved with a compartmentalized composition and a rich modeling. The iconostasis is the original one, wooden, still having today a sculpture ornated, gilded. The infirmary dates from 1702, being built in conch plan.
In the biggest cellar of the monastery was built a model lapidary, where were housed, temporarily, also sculptures from demolished churches in Bucharest.
