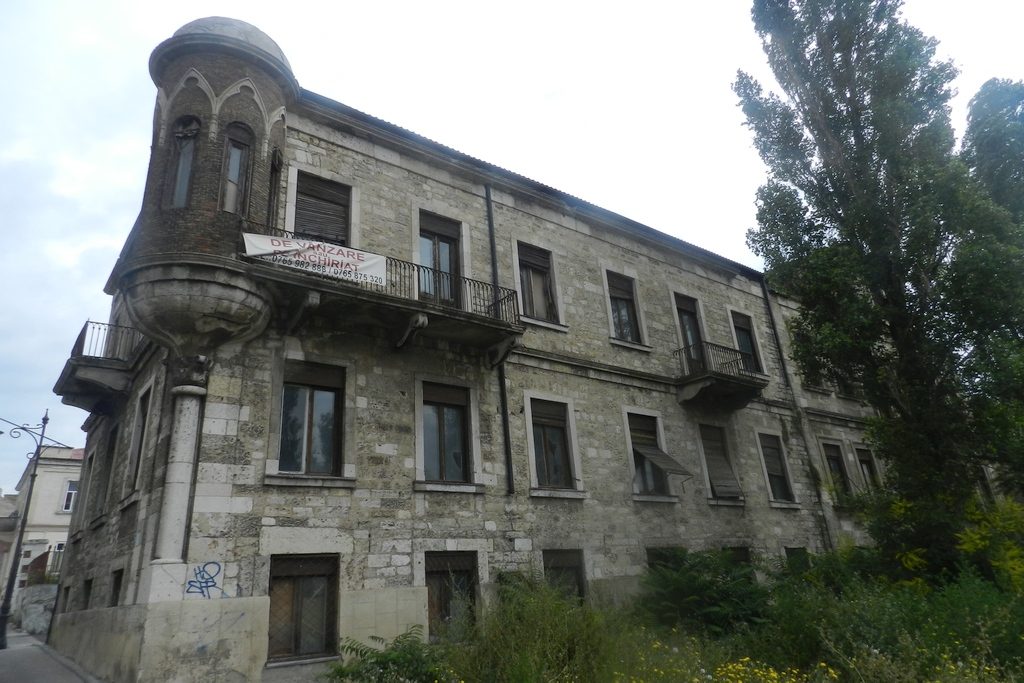

Alleon house, which gave the street name once, is one of the most exotic and well built modern houses on Dobrogea territory. Neither its owner, a rich and noble French, Hebrew Sephardic by origin, Jean Gérard Amédée Alleon, was not more common. Spiled child by destiny, he was born in powerful bankers Alleon family, emigrated from France to Constantinople. Two of them, were good friends of the Romanian revolutionaries from 1848 and no little funds left the Bank of Constantinople to finance the Romanian national ideals.
Perhaps this story of close friendship between his family and idealistic revolutionaries in the Romanian Country and Moldova have made Jean Gérard become interested in Constanta, Dobrogea and the Black Sea after the war ended in 1877- 1878. He looked more at Varna and Constanta, a place to sit for a long time. Constanta was more attractive, he decided, in many respects. In 1880, Constanta h a little over 5,000 inhabitants, of which the Tartars (1.804) and Greeks (1.543), then Turks (410), Bulgarians (348) Romanians (279) ad Jewesh (234). The Jewish community, Ashkenazi and Sephardic, was still quite low (855) and just after World War would reach around 2,500 souls.
In 1881, Jean Gerard Alleon brought, in Constanta, from Constantinopole, the Greek architect Pelopidas D. Couppa, wanting to build them a house.
On 6 of October 1882, the Alleon’s procurator, Isaac A. Seni, requested permission for a single storey building. Plans presented for the first time revealed an elegant building, which is characterized by stylistic suggestions of Doric column, monumnatally used at the entry. The building had a solid foundation, which was in the boss base. In the past, the four windowa arranged in a rigorous symmetry had frames in relief.
The second plan of the building dates from 25 March 1883, in this plan are recognized the elements of the future tower facade. Thus, the plan from 1882 was replaced by the one from 1883. The two columns from the door and all small pillars at the windows were transformed in rectangular frames. The building a fost superposed, number of windows became odd, five. Under the cornice of the windows there are propped capitals suggesting the original column. The façade to the sea is extended at both levels with a stone bay equipped with a simple rectangular window each. After comparing the plans, the suppression of a floor and reduced porch to one bearing column in the corners of the main façade on the street C.A. Rosetti can be observed.
The last plan of this building, dated 29 August 1883, reversed the two projects so the building originally designed only with basement and ground floor storeyed and extended with a bay side to be bay suppressed and to change its form to become a suspended tower. Also called “English house” without any factual or anecdotal coverage, and is made entirely of cut stone.
It has an eclectic style construction with Victorian and Venetian Gothic elements, and comprises basement, mezzanine floor and a partial attic. It has two main facades composed of two distinct parts. The V. Canarache Alley façade has an asymmetrical style in the left side with a corner balcony in Venetian style, and in the right an attic with pediment.
