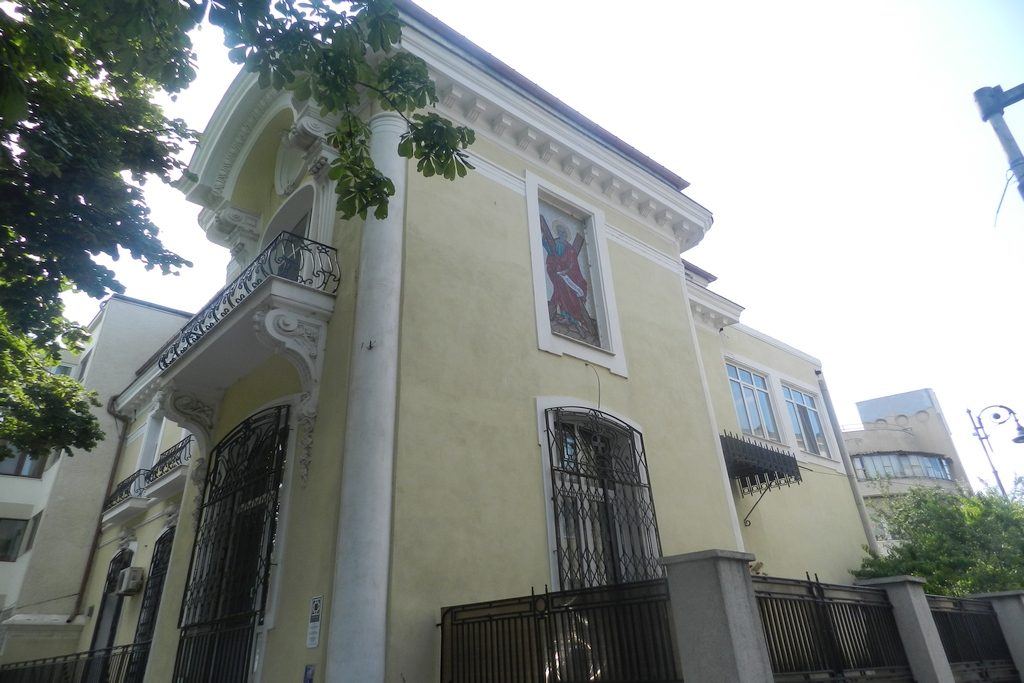

The building bears the name of the owner who built it, dr. Nicolae Pilescu.
He was a commune physician in 1911. The house was built in 1903, a year whereby Constanța was developing. The port was modernized and developed according to plan reconstruction between 1895 and 1909. Additonal roads and railways were built connecting Constanța by the capital and the country. This was a period of Maritim Romanian Maritime Service prosperity, whose vessels sailed, not only on „oriental line” but also „ Western line” (to Marseille and Rotterdam) and on „ archipelago line” (to Piraeus and Thessaloniki).
The style of construction cumulates Neo-Classical, Rococo and Art Nouveau elements.
Often regarded as a relatively late in evolution Baroque is characterized especially by the richness and variety of detail and ornamentation, respectively exaggeration of the Baroque characteristics to opulence, the Rococo style is seen today as relatively distinct evolution of Western art. Towards the end of its existence, it has become relatively synchronously and often came close to sensible neoclassicism.
Like the architecture, the Rococo interiors rose the rich ornamentation, in all its aspects, to the rank of postulate. Thus, the Rococo interiors show similar to building facades, walls painted and ornamented (sometimes even the ceilings are decorated similar to walls), imposing massive ornate and elaborate furniture, sculptures of small and medium sizes, mirrors of different sizes, tapestries in tune with the architecture, multiple reliefs applied and, obviously, paintings in oil and of different sizes.
Art Nouveau (a term derived from the French meaning New Art) is an artistic style fully expressed in the visual arts, design and architecture at the beginning of 20th century relatively synchronously in most cultures and European countries, but also in North America, where it was adopted mainly in the USA and Canada.
Art Nouveau can be, also, seen like a kind of transition artistic movement, to form a prelude of what was to become the 20th century modernism.
The building is on two levels in an asymmetrical distribution. The façade facing the Elisabeta Avenue has at its ground floor four tripartite flattened arch door-windows, above which decorative garlands, bolts and volute are adorned.
The four openings on the floor are oriented to the balconies on consoles decorated with rococo motifs. The The fittings are made with craft and generously distributed.
The building was the headquarters of Grainres Bank, an now it shelters the archbishop’s residence.
