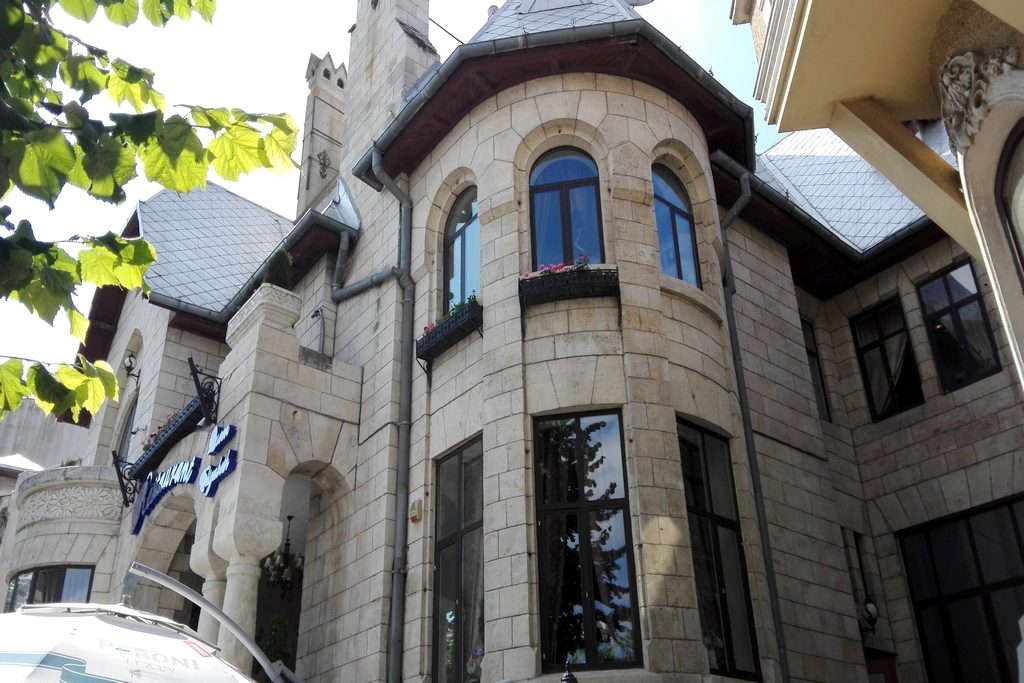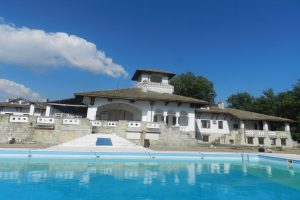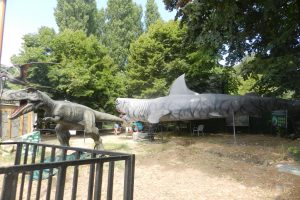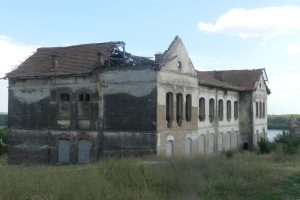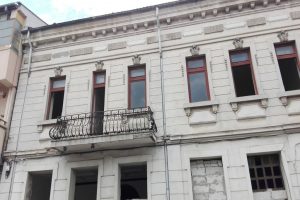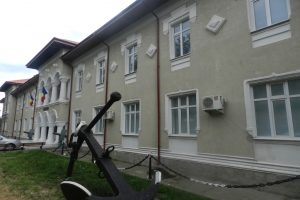

On 13 August 1913, the former conservative major of Constanta, Titus Cananau got the construction permit on its land located in Elisabeta Avenue. The building is designed after the plans of the architect Victor Gh. Stefanescu, under the influence of European Eclecticism. It has Neo-Romanian elements and Art Nouveau ornamentation.
It has very interesting volumetric elements and ornaments, simple, sober. Left side is sticking out in jutty, with a semicircular bowindow and a frieze decorated with chestnut leaves where a windows opens and a framed arch door.
To the right is a small loggia with two short columns, massive, with adorned with imposta capital and two two vessels of stone. The floor of the right side include a balcony door and window, a large pot of stone with a frieze in relief and a tall chimney stone, in Gothic style, in the extension of the façade, with buttresses and iron-shaped flower lily (wall)sconces.
Right corner of the building is rounded, and the lateral façade shows rectamgular windows with baguettes and semicircular windows upstairs. Asymmetrical composition is typical for feudal houses.
The ground floor was grand and had three entrances: the main one, in front (today it is blocked; there is now a loggia facing the street), one side door, with access from the Elisabeta Avenue and one posterior with access from the Luntrei Street. The main entry was used only in protocol cases, currently was used the side entrance from where, through several steps huge hall was reached having a grand scale climbing upstairs on the background. On one side of this hall were a lounge and an office – facing the street, and back – the kitchen + living room, a bathroom, a room for servants and a secondary staircase with access to basement or first floor. The first floor had two large bedrooms Etajul facind thestreet, with a shared bathroom between them; from the lobby with main staircase, could be reached another two bedrooms, and in the back were an photo studio with a small darkroom, another bathroom, the servant’s room and the secondary staircase where the access in the attic could be gained.
Chimneys stoves and fireplaces are also very high and enters into the roof composition, the entire building volumetric giving a haughty air.
Details of this building give a a unity in diversity of elements of the facades. The woodwork with rectangular shapes alternate with forms completed in vault. The high floor height allows the goal vaulted upstairs, with access to terrace-balcony facing the street, to be enrolled in a mini-niche that ends with a broken arch. The stone plywood of the building climbs up chimneys through the the tiles of the roof-scales, two solid columns of the portico at the entrance (now transformed into loggia) supporting the balcony of the central axis. Composition is complemented with decorative massive pots, by de rounded corners, by salon on the ground floor bay window that ends with a semi oval balcony containing decorative friezes and having as decorative motifs chestnut leaves, giving a romantic image of a house with a fantastic sea view. During the communism period the building was nationalized, here operating first the National Bank, then a kindergarten, then Chinese Consulate. Claimed after 1990, today the building houses the Restaurant Queen Elizabeth.
