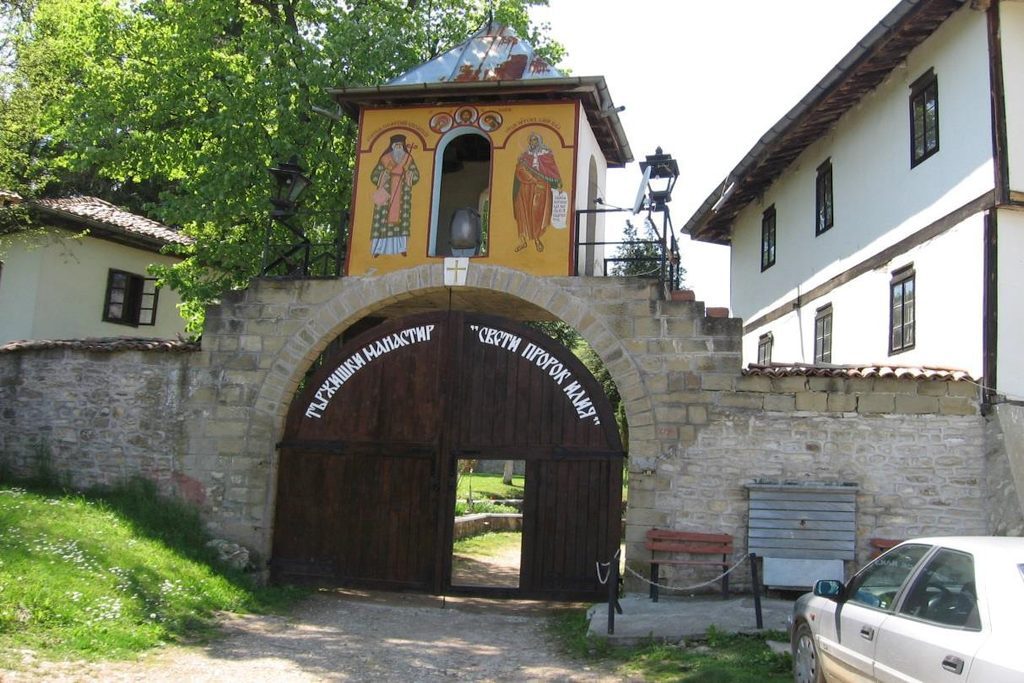

The monastery Strupetski “Saint John the Prophet” is situated in the northern part of the crest the Bold Head in the western part, on the right border of the Iskar River. Situated in a picturesque area in the proximity of the Iskar River, at approximately 4, 5 km from the village Strupets.
According to the limited information coming from the distant history of Turzishki / Strupeshi / the monastery existed from the beginning of the XVIth century. In the immediate proximity existed the market / the bazaar / from where the monastery has its name – Tarkishki. At the end of the XVIIth century, the monastery was flooded by the Turks. The reason for which the monastery cannot be re-built after its destruction is the fact that all of its lands, including the ones on which it was situated, were transformed into property, by the conquerors. Until 1850, the land under it was under the possession of the Karamustafa Roman family. To be reminded is the fact that until the years twenty of the XIXth century, the church serves as stables.
According to the Monastery’s Chronicle, the restoration of the church after so many centuries of desolation, started in 1824. From Vrața, Dimitraki Hadji Toshio employed workers during the night in order to also repair the damaged roof. He managed to attract to work from Vrața the Metropolitan Dositey which deposed much effort in order to free the lands of the former monastery. It seems that in 1827 he managed to obtain the approval from Karamustafovi and for the restoration of the monastery, because of the fact that in this year comes from the monk monastery Glojen, Iovchanlii Paisij, and it was built the residential southern building of the church. It isn’t known whether from this very date the renovated church was offered to the monastery Cherepish, or if this thing happened later on. But, at the beginning of the years ’50, the Metropolitan Ilarion, had a powerful impulse for the development of some ampleness works. Therefore, the monastery Cherepish and Strupetski became the spiritual and revolution centers. Here, with a few interruptions between 1859 and 1868, lived and worked the author Hilendarets, and found repeatedly refuge the revolutionaries Vasil Levski, Nicola Obretenov.
The monastery complex is formed from a residential building with three floors with the Renaissance architectural style and two churches – old and new.
The immobile is one of the most beautiful and best conceived monastic utility buildings from the XIXth century. In the year 1851, during the period of the Abbot Paisij, with the help of the monk Iosif from the village Bozhenitsa, started the construction of a new residential apartment. The funds were collected by the “loving people of God”, from Loveci and from the surrounding villages. The Chief Master was Vityo, a famous builder from the village Brusen. After many shorter or longer interruptions, the building was finalized in 1857. On each one of them, Vityo is celebrated in the memorial inscription with the title of “Architect”. The immobile has three floors, with a length of approximately 55 meters. In its basement there are unities of food products and other commercial premises, and in the following two floors – 18 sanctums, guest rooms, the guardian’s room and the church with the titular saint of “Saint Elijah the Prophet”. The woodwork and the sculpture of 70 columns, balusters and windows which are with very beautiful artistic details.
In 1862, it was built up at south from the cathedral, a big and beautiful stone fountain, with four piping. Decorated with stone relief, in the spirit of the popular Bulgarian traditions from North – West. The relief with a snake following a bird, the lizard, the dragon, the owl, the hawk, the wild cat and the guardian characters and of the protectors.
In the wide courtyard of the monastery, darkened by tall trees, is an old stone church with a small hidden nave, apses, with the dimensions of 4, 95 x 7, 40 m, with a semi-circular arch and small windows. It is called “Saint Nikolai”. The architecture gives us reasons to believe the fact that that it was built latest in the XVIth – XVIIth century, by comparison with the churches from Kalotina and Berende which can as dating back can be situated two centuries before. The church’s foundations are empty in the inside and this thing gives a mysterious acoustic effect in its inside.
And the localizing of the mural paintings in the church coincides with the images of the churches with an arched nave, similar in Bulgaria in the XVth – XVIth century. In the eastern part of the arch there is situated Christ in a circular brightness, in the composition the “Ascension”, whose lower part is situated on the eastern wall, on the arch. In the center of the arch, dominates the image of “Christ Pantocrator” and “The older Christ”, and the last one from the west – the upper part of the scene of the “Transfiguration of Jesus”. In the apses there can be found the traditional figure of Saint Mary and under it the “Adoration of the victim”. On the arch from both the parts of the apses is the “Annunciation” and under it the scenes such as the “Sacrifice of Avraam”. On the northern and southern wall there are represented the compositions with many numbers and under it the “Sufferings of Christ”. The western wall from above the entrance is traditionally painted.
