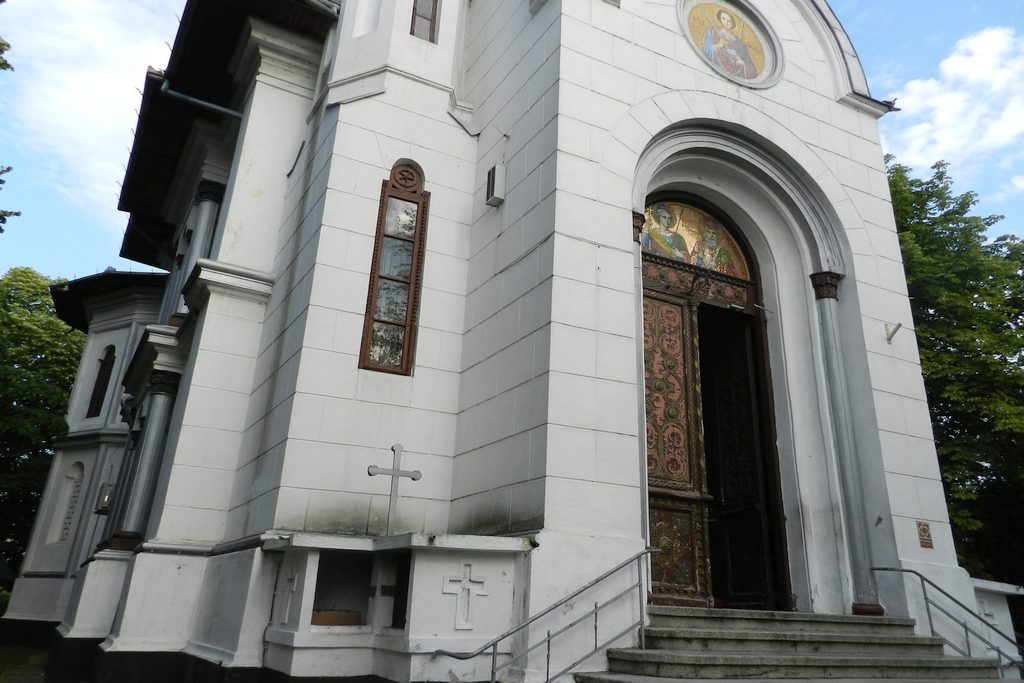

Once approved idea of setting up a bishopric in Slatina at the initiative of the Bishopric of Ramnicul Valcea and with the support of Olt County Council, was made, also the next step, in 1993, by the decision of building a new cathedral in the city- residence, which may become at the right moment a Episcopal Cathedral. The land having a surface of 2,000 square meters, was donated by the family Popescu Spineni from Bucharest. It has been designated as beneficiary of the work Protoieria Slatina.
In 1994 were started the works, but remaining at the stage of foundation until 1998, when the Bishopric of Râmnic, took the decision of establishing here starting with 1st January 1999, the “Ascension” Parish. In 2008-2009 the church was covered with copper sheets, were mounted windows, were executed plaster works and was painted the exterior, the electrical installation was done, the dedication icon on the frontispiece was painted and were made connections to water and sewage. Episcopal Cathedral disposes, in the basement, of a mortuary chapel and of an adequate space for vigil (approx. 300 sq m). The chapel, painted in Byzantine style, with climatic conditions and properly illuminated is provided with mortuary elevator and with special spaces for lighting candles and for storing flower wreaths.
The church is built in shape of a cross, on a structure of diaphragm tipe of reinforced concrete, having a length of 34 m, the width at the aisles of 22 m and the height of 34 m, a large central tower, two small towers side and a generous basement of 400 sq.m. .
The resistance structure of the building is modern, giving up the vaults, arches and domes of brick, for casting them from concrete and thus, creating openings and much larger interior spaces. From a side to another of the entrance, the two towers shelter: one candles area, children’s room and an administrative space and the other the staircase to the basement and floors. On the first floor the church has constructed balconies on three sides of the narthex and a balcony outside, which protects the entrance and at the second level a steel-lattice mast for the choir. In the narthex, the church has one room on each side, one for the elevator, and one for the confession room and six side windows, on the upper level. Each apse is lit by three windows and, like a leitmotiv, above the two bossoms, as in the western facade, was located a spring window through which it easily penetrates the day light and in the night takes on a mysterious aura that calls to prayer.
