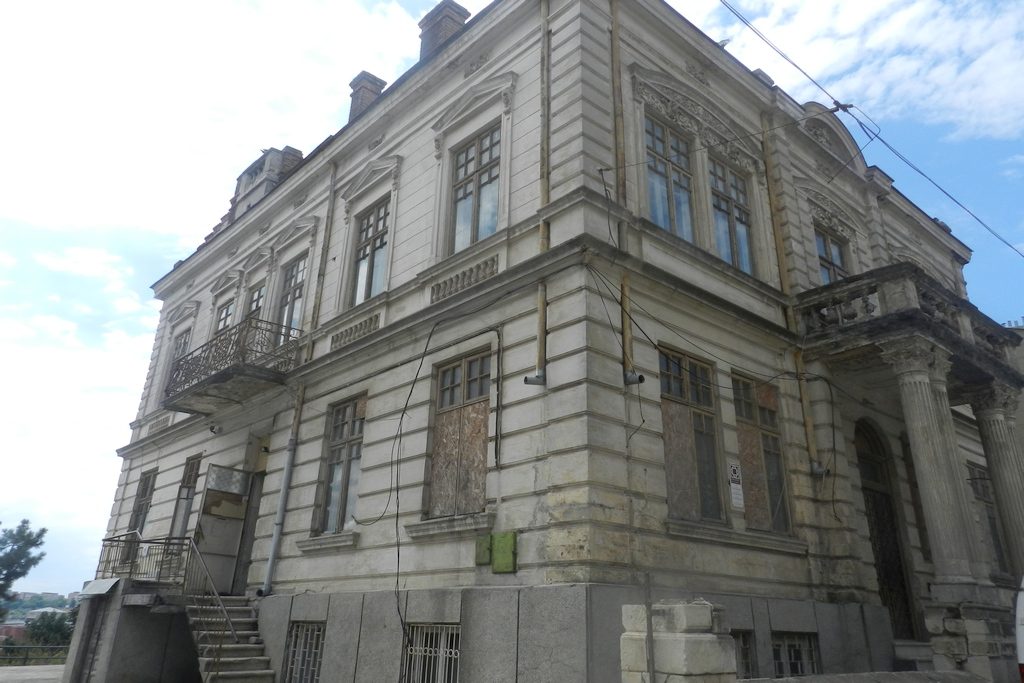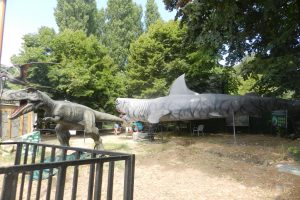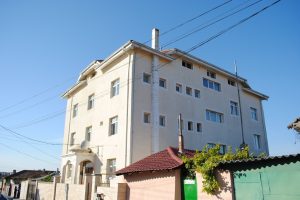

Manicatide was born in Giurgiu in 1879 in a wealthy family and Greek origins.
Take Manicatide, a grain magnate, an important man of buisness of the Hellenic community in Constanta and President of the al Camerei de Comerț, built in the seaside city not less than 3 villas.
One of them, Manicatide house was built in 1899 in eclectic style with elements of classicizing decoration, and bears the name of its founder: Take Manicatide, trader by profession. The House plans were made by the architect H. N. Mangoianu.
The eclecticism is typical of European art styles of the early classicism, especially in historicism. In terms of artistic quality a distinction between imitation and artistic development. must be made. The term eclecticism can have a negative connotation, where the artist, instead of their own creation, selects items from other works and combines them into a new one. The term was already known in antiquity and marked the beginning of our era. At that time there were different schools of philosophy in parallel combining with each other elements and different positions, and thinkers and politician were called eclectic. The most famous representative of this trend was Cicero. He took over, especially in his ethic much of stoics thinking, but he also included the values supported by the Platonic Academy and the Peripatetic school.
Numerous architects, trained in the spirit of eclecticism in Romania have achieved a large number of buildings in this style. Examples of eclectic architecture are: National Bank Palace (1885) by Cassien Bernard and Albert Galleron, Romanian Atheneumn (1888) by Albert Galleron, the Savings Bank (1900) by Paul Gottereau.
The building has three floors, basement, ground floor and first floor, and its facades are organized symmetrically on consoles with floral motifs, after the axis depicted by the entry of the building with steps and columns supporting a balcony above.
These columns are of composite, fluted and the balcony has a particularly aspect due to its balusters, as explained in the documents from the National Archives. After nationalization, it belonged to I.L.L. (Residential), then it belonged to the Labour Office under the administration of I.C.R.A.L., and later it sheltered the control body of Constanta City Hall.
For both levels were built two windows with a shared base, profiled on one side and the other thereof.
The facade facing the courtyard is organized symmetrically on consoles with floral motif..


