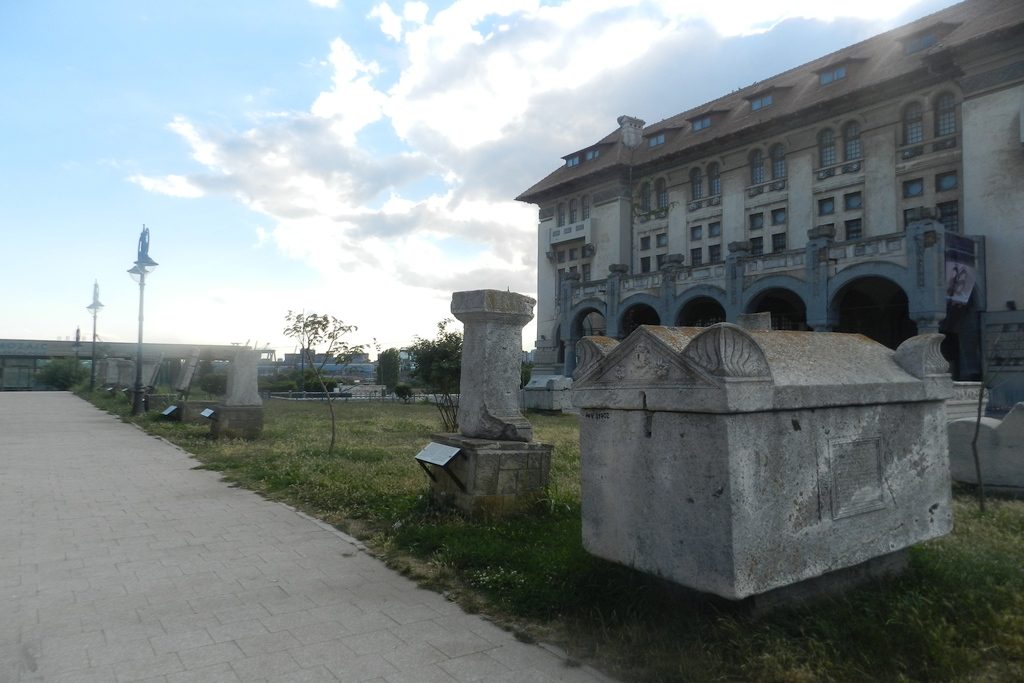

The Roman Mosaic Edifice is located near the Museum of National History and Archaeology and was discovered in 1959 during some civil works undertaken in the Ovidiu Square. Researches further to discovery certify that the monument was built in the fourth century and gradually spread until around the sixth century, when it stopped functioning. In its glory times the edifice represented the largest building of its kind in the whole Roman Empire and served as a linking point between the harbour and the ancient city, being the place where the activities of trade and storage of goods took place. Originally, the building spaned on three of the four terraces of the harbor waterfront. The first terrace was located at the current level of Ovidiu Square and connected with one of the ancient city’s public markets. Some shops and the impressive hall with mosaic pavement occupied the next terrace of the building. The mosaic hall represented the actual place of meeting of the merchants and of the officials of that time. The last terrace was situated in the ancient harbor quays and included another series of vaulted warehouses covered today by limestone. The building was equipped with a rainwater drainage system, yet functional. Once with the fallen of Tomis fortress during the sixth century, the building has not been maintained and has degraded. However, being made of good quality materials, the mosaic floor has been preserved very well. Currently, from the total area of 2000 square meters of the mosaic pavement is preserved only a portion of about 850 square meters..
Terrace A represents the ancient dwelling level and the terrace C represents the level of rooms-warehouses (11 rooms with vaulted ceiling). At the same level, in the continuation of the building, there is a series of rooms that served as workshops. Terrace D represents the level of other warehouses for storing goods, located exactly in in front of the ancient harbour quays. It is currently situated under the sea level. The link between the terraces is made via a staircase with large and high limestone steps.
The floor of the room is of unique beauty and consists of two distinct parts: a frame that surrounds the hall and which comprises geometric and vegetal motifs and the mosaic itself, composed of pebbles of different colors: white, red, black, green, yellow.
Museum arrangements house collections of goods found in stores of the building: anchors, bars, weights, amphorae with paints and resins, statues, collections of lamps, marble tiles, multicolored mosaic, pillar heads.
In the former warehouses are displayed the epigraphic monuments discovered in various centers from Dobrudja.
