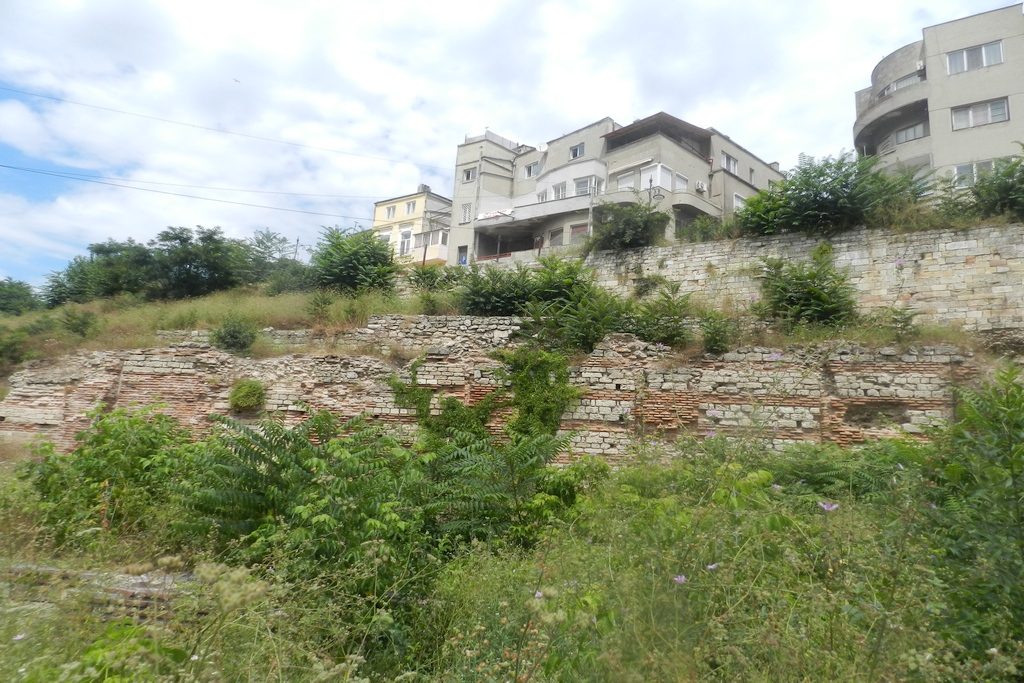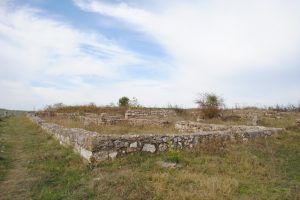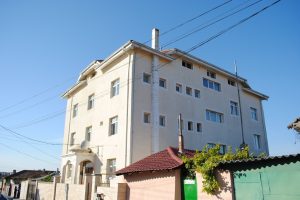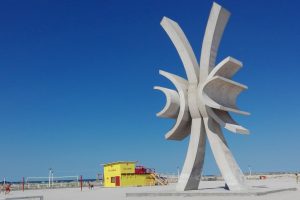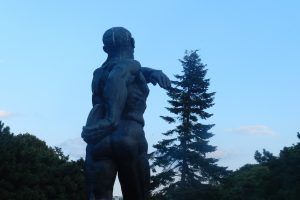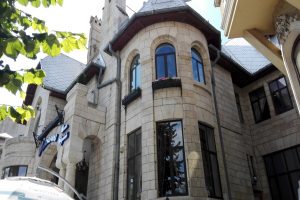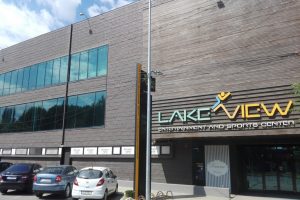

Towards the south end of the cliff, near the bus station “Terminus” were discovered and partially researched during 1964, the remains of an ancient building, known under the name of “Lentiarion”. Through the nature of the construction material and of the architectural style, it was proved that here had been located the public baths building, which had been closely linked to the mosaic complex, which southern extension had represented. The building consisted of several halls and rooms (lobby) mostly destroyed, unfortunately, by the modern civil works. However, the main hall of the building was kept and a lobby provided with a linking stairs between the building and the passing level of the town. 30 m long and 10 meters wide, the main hall was paved with large marble tiles.
The eastern longitudinal wall, built behind the cliff, is relatively well preserved (the maximum height of 5.40 m). It consists, in fact, of two walls built in alternate rows of bricks and limestone blockets – at 0.50 m distance from each other – and where have been made many holes, allowing a constant air circulation . In one case and in the other, there is about usual solutions in Roman technique, which sought the protection of the construction from the danger of dampness and the equal heating of the buildings, especially during the cold summer, by warm air circulation produced in heating systems (hypocaust).
From the central hall of the baths through one of the entrances on the south side one entered a wide lobby (approximately 60 m²) paved with stone tiles, from where a ladder with wide steps climbed up to the city. Under the stairs existed an annex room with a vaulted roof, made of bricks.
In the space outside the building, throughout the entire length of the west wall (smashed up to the floor during the modern period) were found arranged the ceramic tubes of the underground heating system (hypocaust). The hot air and the steam produced within this facility were equally warming the walls of the building (in the south wall were found embedded on height ceramic tubes through which the heated air was circulating) and in the walls substruction were discovered several channels with the same purpose.
A particularly important element in knowing the functionality of this complex is given by the discovery of an inscription on the framing architrave of the eastern entrance. Deciphering the inscription in Greek language allowed the conclusion that this building housed one of the public baths of the city, which annexes had been built through the personal expense of a citizen called Hermippos, son of Attas (precisely, the one named Lentiarion, a locker-room where were supposedly kept the linen fabrics used inside the building).
The impressive thermal construction from Tomis is not so known, numerous rooms and compartments specific to the baths being hidden in the soil beneath the cliff of the city. However, the size of the clearway halls allow the reconstruction, imaginarily of the monumental architectural sizes of the building, built probably around the same time with the Roman mosaic edifice.
Imagine, 1,700 years ago here, the Romans came to these baths to refresh their bodies, but also to socialize.
The researchers believe that the Roman public baths from Tomis, were built, most likely, in the time of Diocletian, one of the most famous emperors of the Roman Empire and have an area of tens of hectares.
