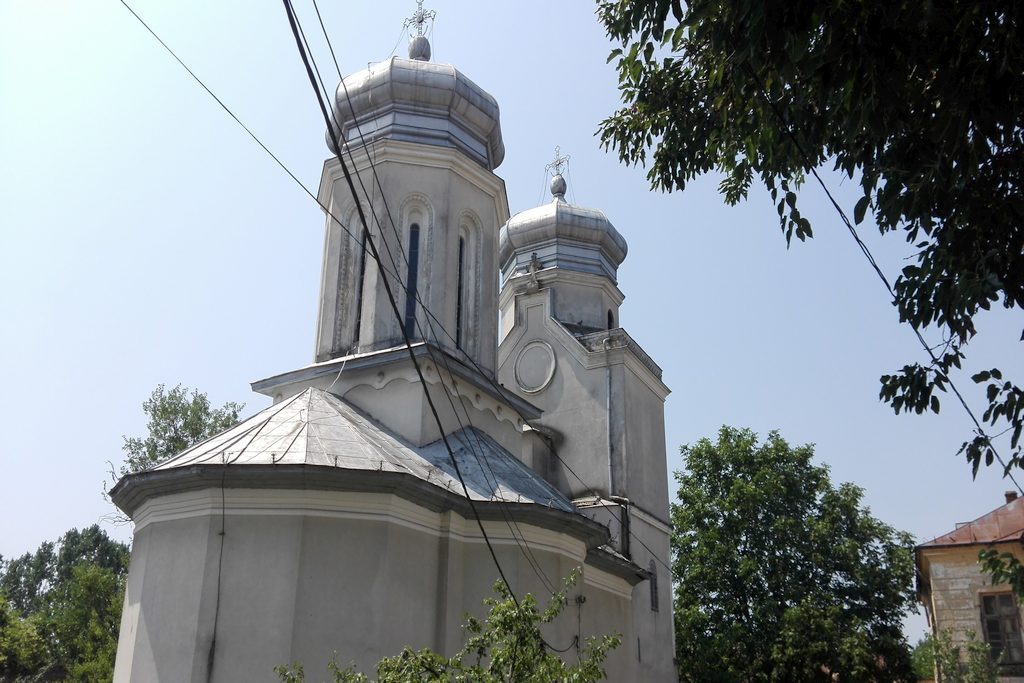

On the Segarcea property, there was built up a small skete, made of wood, during the times of Negru – Vodă. Later on, in the year 1547, on the property there was built up the church from the wall, dedicated to the Assumption of Mary. This was built up in a muntenesc style, having a tower on the nave, and another one on the opened porch, of a quadrangle shape.
In the year 1600, during the times of the voivode Michael the Brave, the church was surrounded and strengthened with massive walls from brick, built in the shape of a cross.
The Segarcea Monastery presented itself as a fortified citadel, which is why it was used as a halting place, by the salt merchants, who were heading towards the Danube. Also, during the times of the Ottoman attacks, the inhabitants from the area would hide inside the monastery, closing the big gates.
In the period of Austrian domination (1716 – 1739), the Segarcea Monastery burned almost entirely, the church also having to suffer. Only at the middle of the XIXth century, the monks from Alexandria re-did the church, also making some changes, such as annulling the wall from the narthex and the nave.
On the date of the 11th of December 1863, together with putting into the possession of land of the monastery fortunes, by the act signed by Alexandru I. Cuza, the monastic establishment from Segarcea was taken from the possession of the Patriarchy from Alexandria, its property passing onto the possession of the state. Not after a long while, the monastery was dissolved, and its church started to be used as a congregation church. Starting with the year 1884, a part of the fortune of the monastery was given to the King Carol I, being transformed into a royal viniculture domain.
The Monastery Segarcea has even today a rectangular premise. On the southern and western sides there is still noticed, in the wall, the traces of the perpendicular walls, which compartmented the area of the sanctums. The monumental yard of the monastery, decorated in the New – Baroque style, was built up in the year 1903.
Of grand dimensions, the church is built up in the shape of a cross, being divided in the Altar, nave with the tower, narthex and opened porch, over which there raises a tower – bell tower. In the western side of the narthex there are still noticed the two lateral alcoves, the covering of this space being executed through a semi-cylindrical arch. Between the nave and the narthex there was initially found a full wall, which was demolished, at the reconditioning from the year 1862.
The narthex is covered with a calotte on pendants.
The entrance in the tower – bell tower from above the porch is made through a door situated on the northern wall of the narthex, which comprises, in its depth, also the first access ramp at it. The bridge of the narthex was fortified.
The porch is covered with a semi-cylindrical transverse arch. It is opened on the three sides, their openings having arches in a circle segment, supported on octagonal columns from masonry, with tall parapet. The two original levels of the towers each comprise two rooms. A third level, on octagonal plan, comprises the room of the bells. The windows were modified in the second half of the XIXth century, the current opening in accolade, partially covering the initial one, visible from the interior.
The exterior of the church is lacking in profiles, excepting for the basement, the belt and the cornice, which are all additions from the XXth century.
